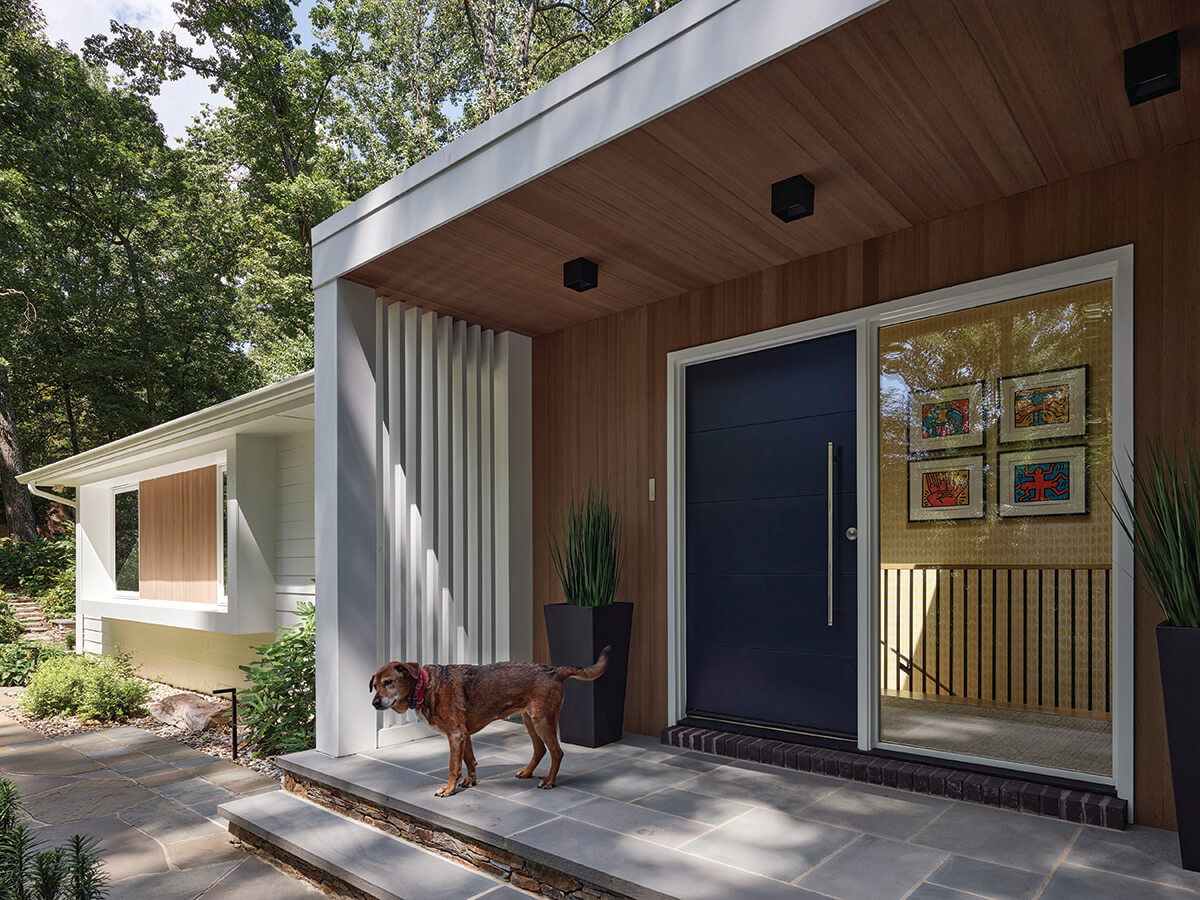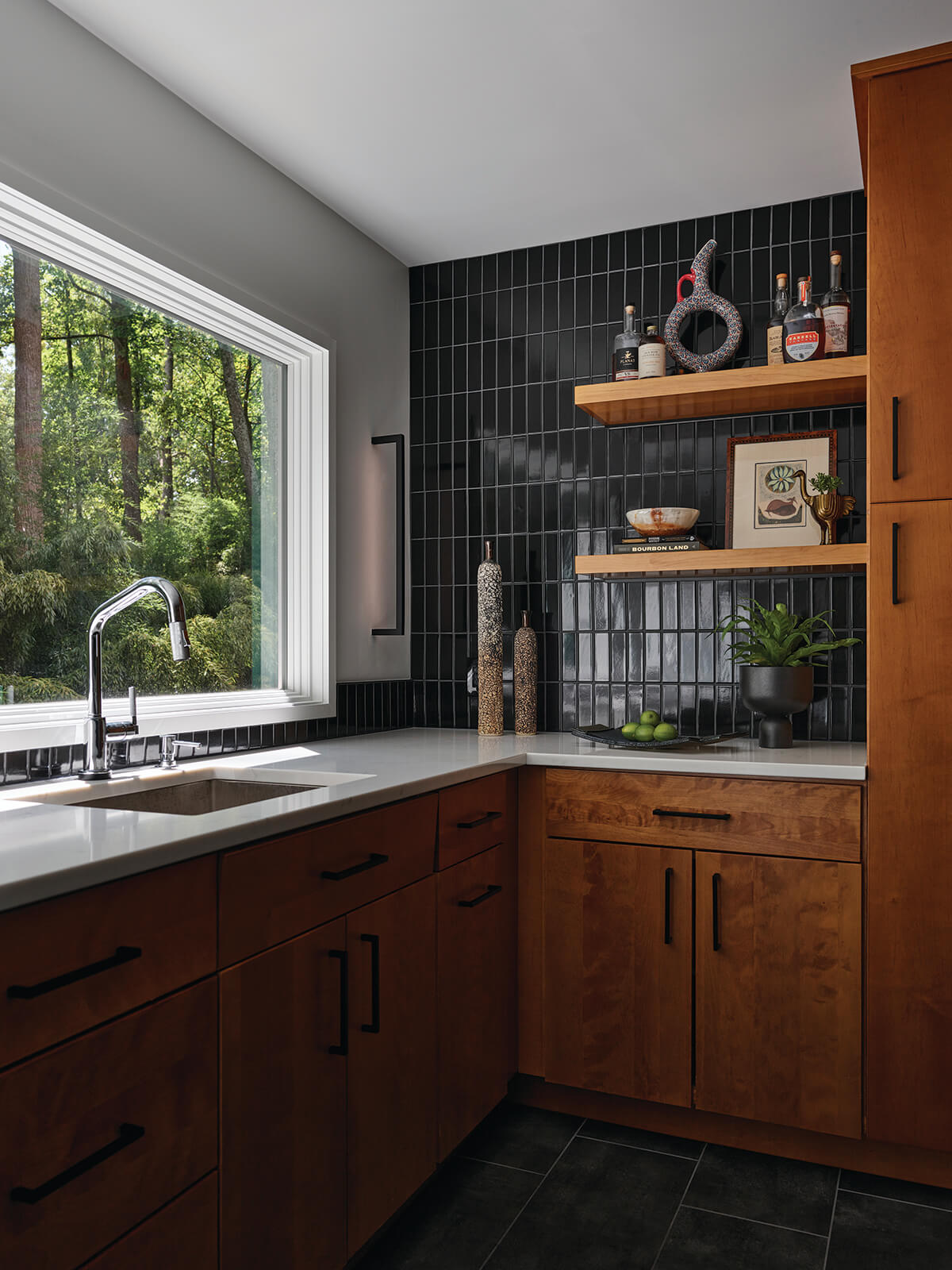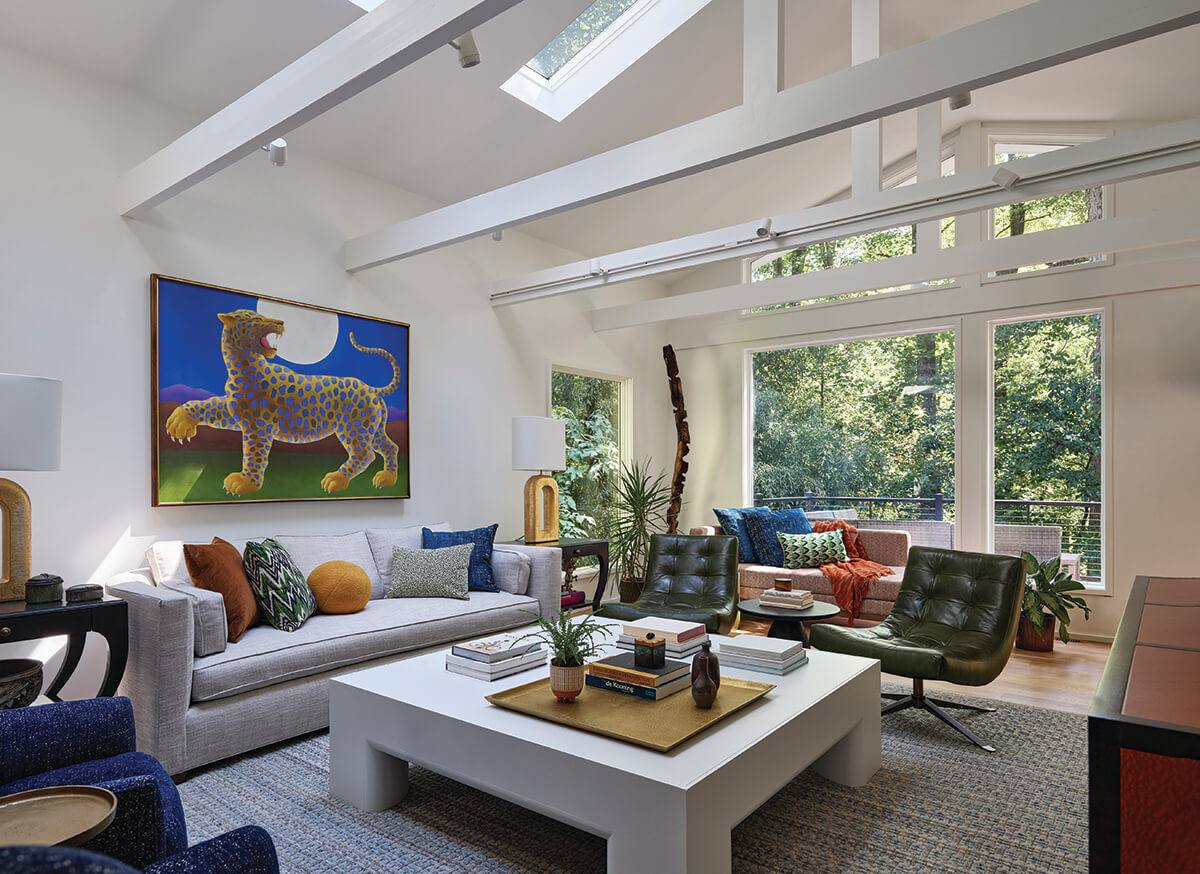Home & Living
A Classic 1970s Ranch Gets a Reboot
Laurie JB Stubb, principal of Place Architecture: Design, shows us around the fully renovated home filled with natural light and rich colors and textures.

Project Name: Caves Park
Architect: Place Architecture: Design
Interior Design: Redhead Design
Contractor: Owings Brothers Contracting
Landscaping: New World Gardens
CHALLENGE ACCEPTED
The firm had two major project challenges. First, they had to create an approach to the house that provided access from the driveway— one story below—to the front door with an exterior makeover that would enhance the ranch. And secondly, to produce a “full interior renovation of the first floor incorporating thoughtful design elements to ensure beauty, comfort, and functionality,” says Laurie JB Stubb, principal of Place Architecture: Design, a women-owned custom residential architectural firm.

HOUSE ON A SLOPE
This house was originally built in the early 1970s on a sloping site. “The client wanted a facelift to the interior and exterior to create a home that was light-filled, fresh, and inviting,” says Stubb. Throughout the home, large windows were installed to flood the interior with natural light, creating an airy, open environment. “The foyer is a focal point, utilizing bold printed grasscloth wallpaper, and it’s where we hung the client’s beloved Keith Haring art,” says Stubb. “That, paired with the custom metal stair railing, completes the introduction to the home.”
A WORK OF ART
The clean, timeless design formed the backdrop for the homeowner’s extensive artwork and sculpture collection. “Each piece was not only a decorative element but a source of inspiration for the color palette,” says Stubb. “We featured the painting ‘Jaguar in the Moonlight’ over the living room sofa and were able to bring in rich colors and textures with velvet, leather, and linen.”
