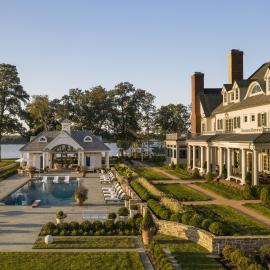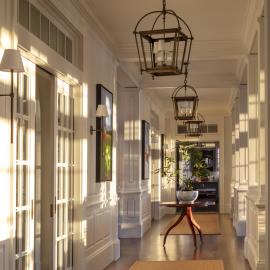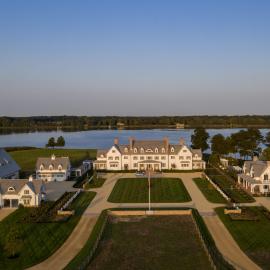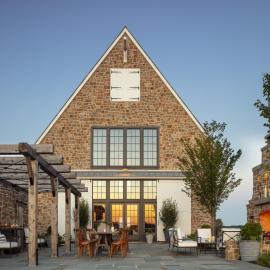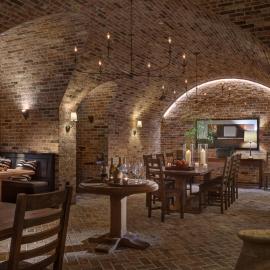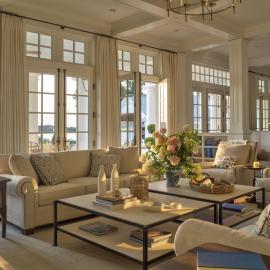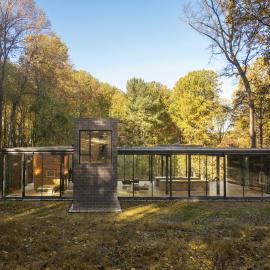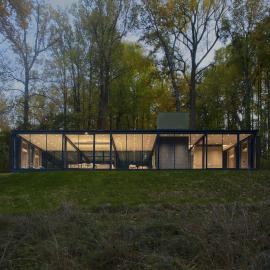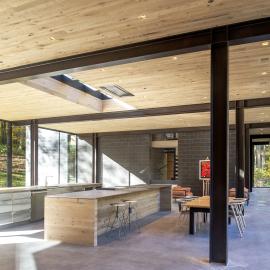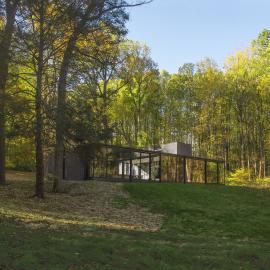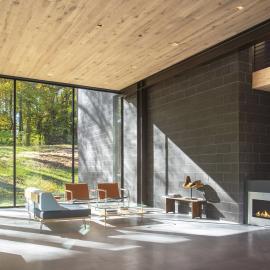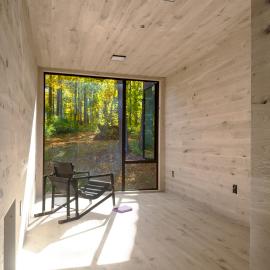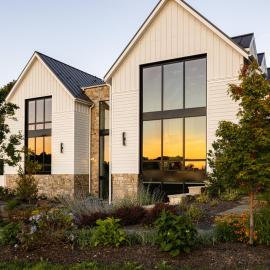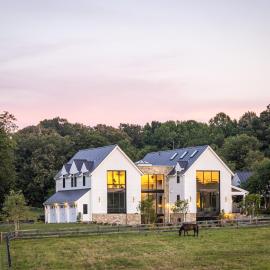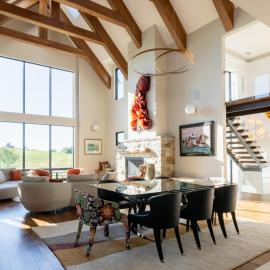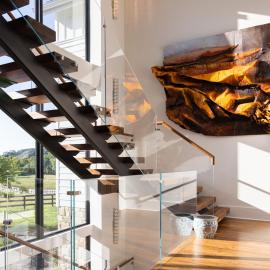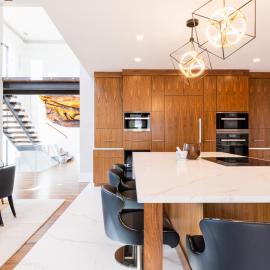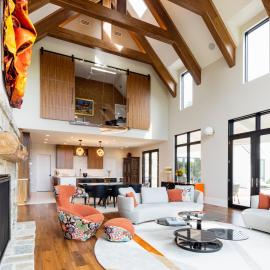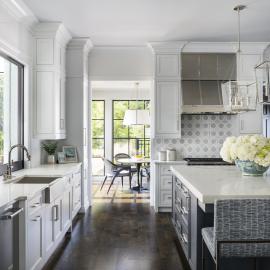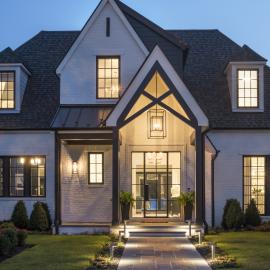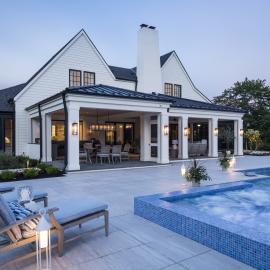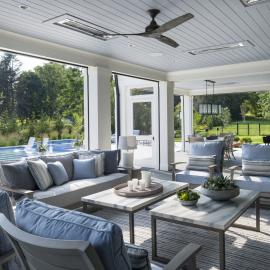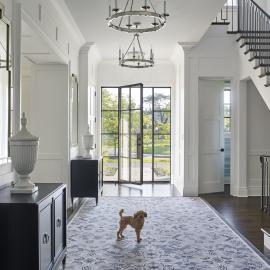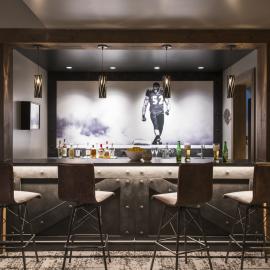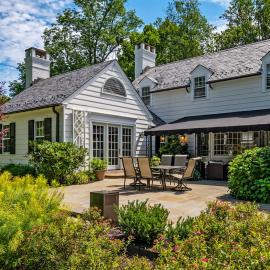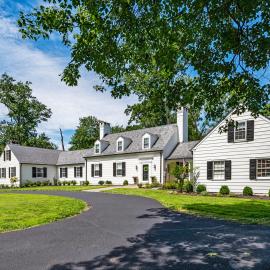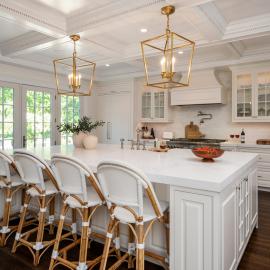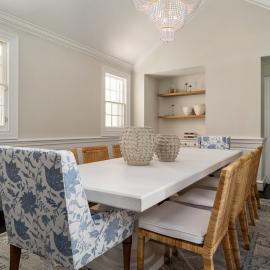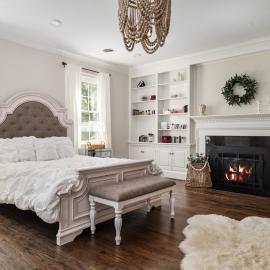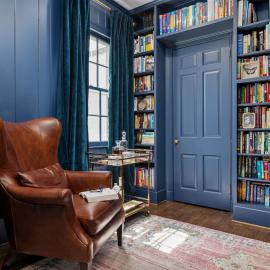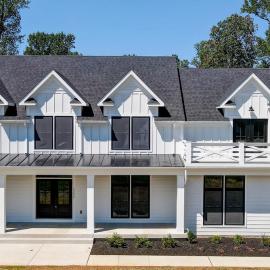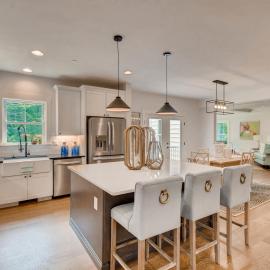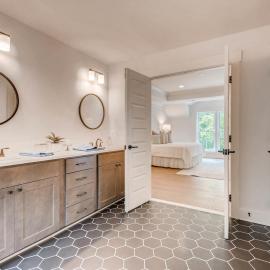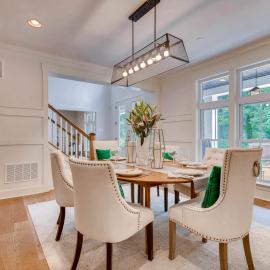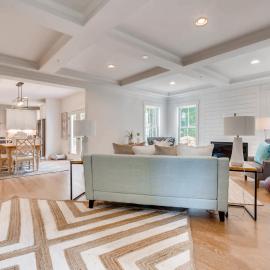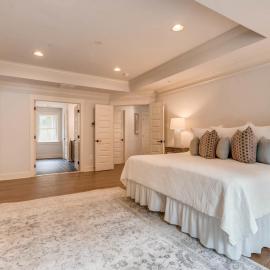
Readers’ Choice for Best Overall Home
In addition to our winners, selected by our judges, we are also looking to present a Readers’ Choice award. We have six incredible options and we’re asking you to vote for your favorite. Take your time to look at the photographs and read each description. Which of these makes you excited for the future of Baltimore’s design community.
Voting ended February 24.
Eastern Shore Grandeur
Purple Cherry Architects
This residence, located on the Eastern Shore, encompasses 44,000 square feet including stunning gardens and dramatic water views from all ten structures. Some of the amazing spaces include a 40-foot long Chicago brick barrel-vaulted dining room with wine cellar and tasting room, two floating stairs with three-story custom chandeliers, a hunt room with Chicago brick flooring, a two-story bar with Douglas fir trusses, billiards room with surrounding custom drink rail, a prep kitchen with wood-fired pizza oven, library with detailed arched built-ins, and a large kitchen with a six-foot sink, in addition to eight ensuite bedrooms and two children’s bunk rooms.
House in a Clearing
McInturff Architects
On a gently sloping clearing in a forest, the house is intended as a filter through which the site flows, unimpeded, while the orientation controls the seasonal sun entering the glassy, transparent house. The main spaces—living, dining, kitchen, and workspaces — occupy one end of the platform while a bedroom and gym occupy the other. All materials have been chosen for their authenticity and longevity; steel, wood, concrete, concrete masonry, and glass are the only materials used inside and out. There is no drywall and virtually no paint.
Modern Horse Farm House
2e Architects
The home is a part of a working horse farm, so a connection to the land was critical. The foyer features a glass and walnut staircase with a massive window to display Baltimore County’s beautiful rolling hills. The Great Room features six walnut trusses and skylights between each truss highlight the room’s volume and create a constantly shifting quality of light all day long. They designed a long hallway to the primary bedroom to surround the pool on two sides and create a spacious outdoor patio for entertaining. The main idea was to design a home that was both very elegant and still a little casual.
Playful Spaces
Delbert Adams Construction Group
This home was designed to reflect the client’s goal: to craft a party and entertaining house that allowed for a truly indoor-outdoor experience for a newly empty-nester couple. A full bar and shuffleboard area open into the huge living room. The outdoor kitchen, living room, and dining space all have automatic shades and heaters to allow the client to use them year-round. The pool has a waterfall, hidden grotto, spa hot tub, and a nearly 7-foot tall, curved slide. In the basement, there is a full game room with retro pinball machines, as well as a full bar and pool table, which leads to the theater room and professional golf simulator.
Caves Valley Transformation
Parker Design Build Remodel
As one of the last historic houses built in Caves Valley, this place has an interesting story to tell. Built in 1936, it served as home to Thomas Jefferson’s great grandson. The original 15×13 kitchen would be a little small for a modern family, so a decision was made to move the kitchen, tear down walls, and transform the dining room, butler’s pantry, and wet bar into more functional space. Every homeowner has certain elements they want to include in their dream renovation project, for this family, preserving some of the historic elements was key including retaining the 18th century offset knobs and refinishing the floors to provide warmth, charm, and consistency throughout the home.
The Adams Farmhouse
Greenspring Homes
This exquisitely designed 4,000-square foot home has an Au Courant white exterior highlighted with black windows, multiple outdoor living spaces, and an open floorplan featuring an expertly designed kitchen boasting an oversized island. The multi-dimensional coffered ceiling and cozy fireplace adorned in shiplap anchor the living room, while the dining room is adorned by two-piece crown molding adding to an overall feeling of modern elegance. The primary suite has a walk-in closet, personal porch/ sundeck, and luxurious spa bathroom with custom dual shower heads and gorgeous dual vanities.
