Home & Living
Peek Inside This Kingsville Family’s Sophisticated Space by Interior Designer Stephanie Gamble
Gamble understood that the family wanted a beautiful home that was as functional as it was attractive.
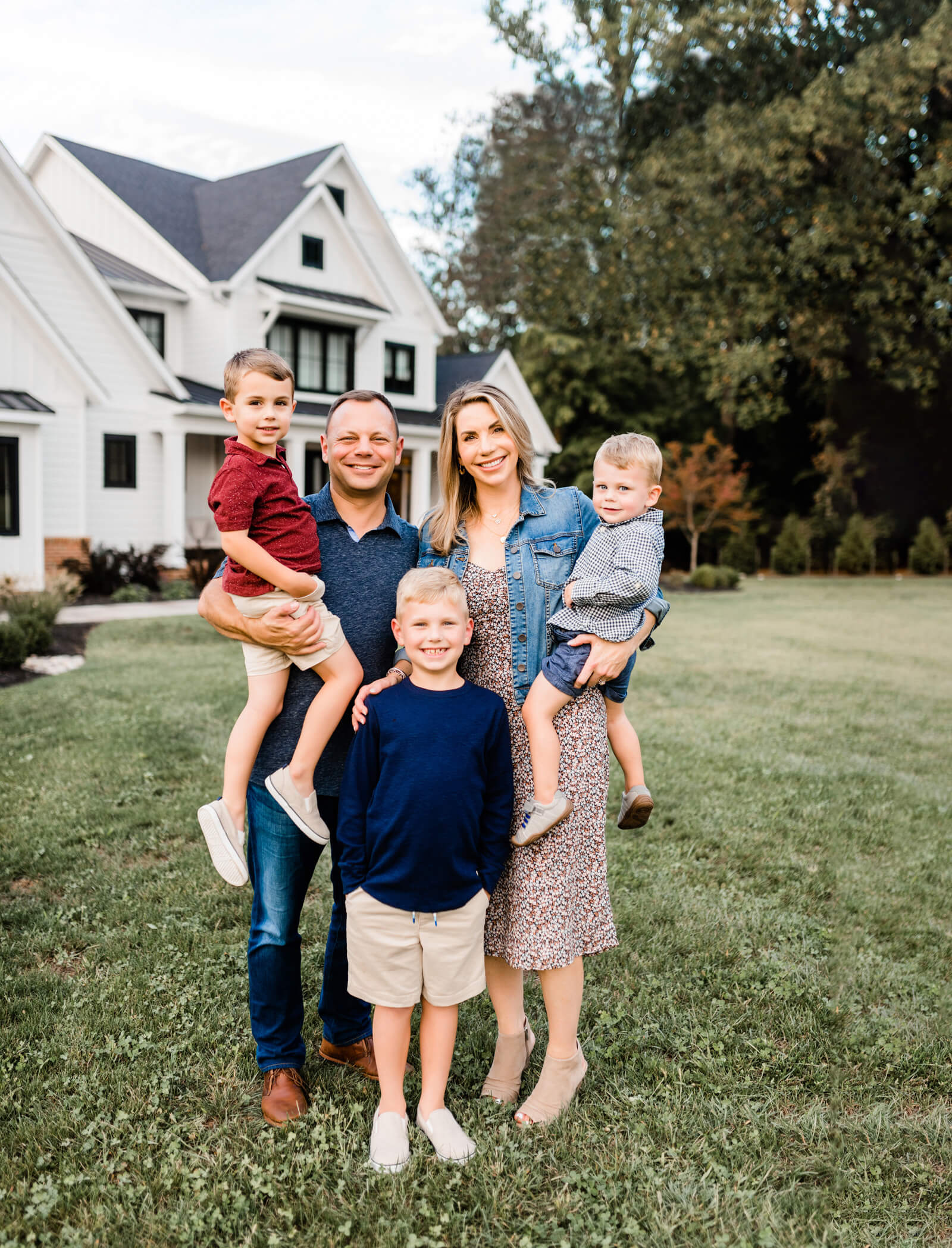
The four locations of Amanda Gallagher Orthodontics are far from your average dental offices. They are sleek and modern and, dare we say, even a little sexy.
Amanda Gallagher-Whetzel, DMD, MS, operates the locations with her husband and business manager, Ben Whetzel, and says they have always had an affinity for design. So it might surprise her patients to know that the couple’s home was anything but design-forward.
“We would design these beautiful offices, but we realized we were living in these 1990s houses,” she says. “We wanted a place with more land, and we wanted a home that was nicer, more like the office-design aesthetic.”
The couple needed a location close to the dental practice locations, as well as school for their three boys, aged seven, five, and three. They found a buildable lot in Kingsville that made the most sense and, after a brief Google search for farmhouse design plans, found the blueprint for the home’s design online.
The neighborhood was being developed by Danleigh Homes, and it was the company’s first foray into custom home building. Gallagher says that worked in their favor, as Danleigh was meticulous about getting everything just right, including helping the couple tweak their online blueprint to fit their needs.
Although Gallagher and Whetzel consider themselves to have a refined sense of style, Gallagher says they needed more help with the design of their home than they did the office locations.
“Although I like design, we’re tied up at work,” she says. “I hired a designer because she shared our vision and I trusted that she would see it through.”
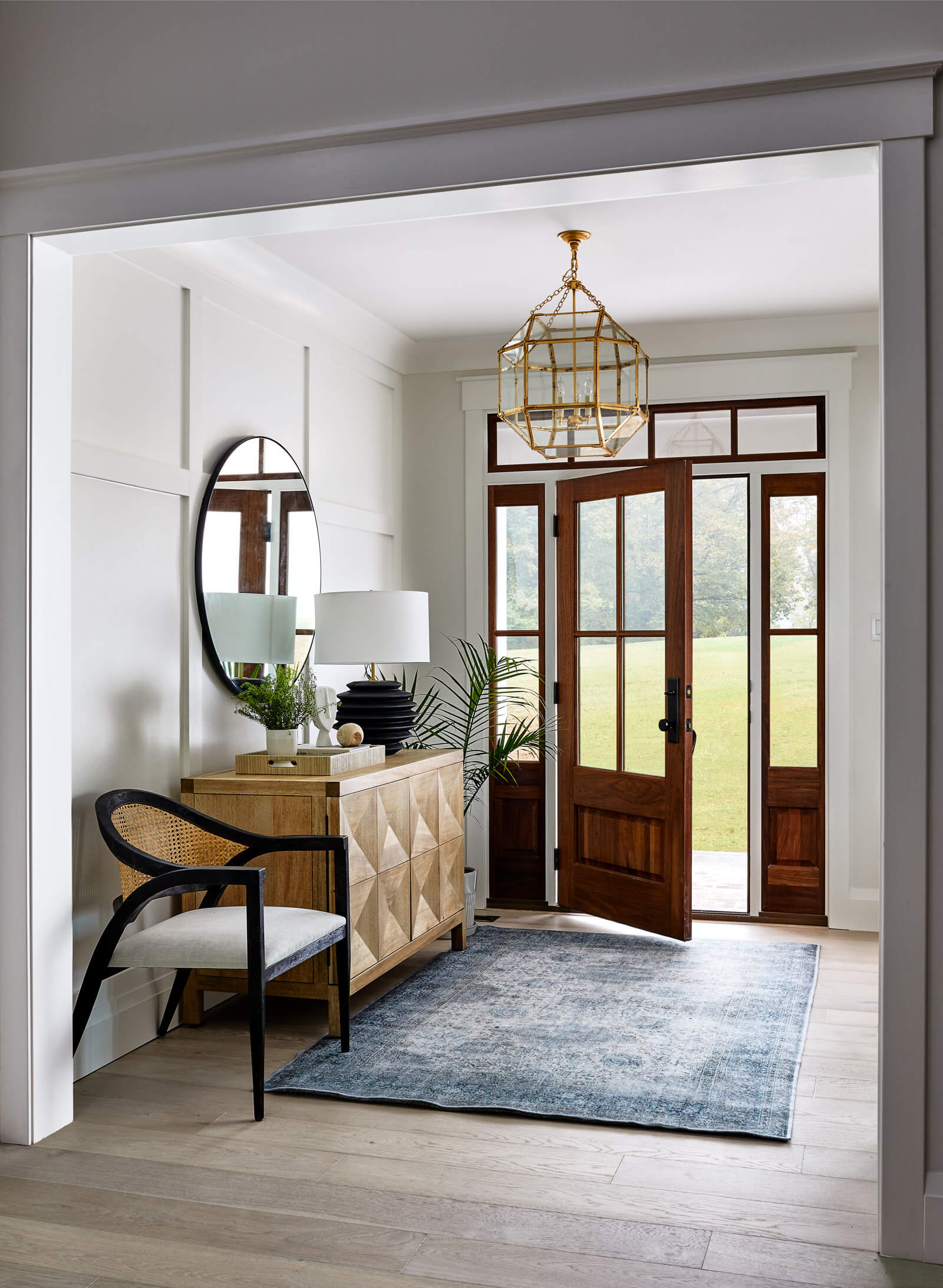
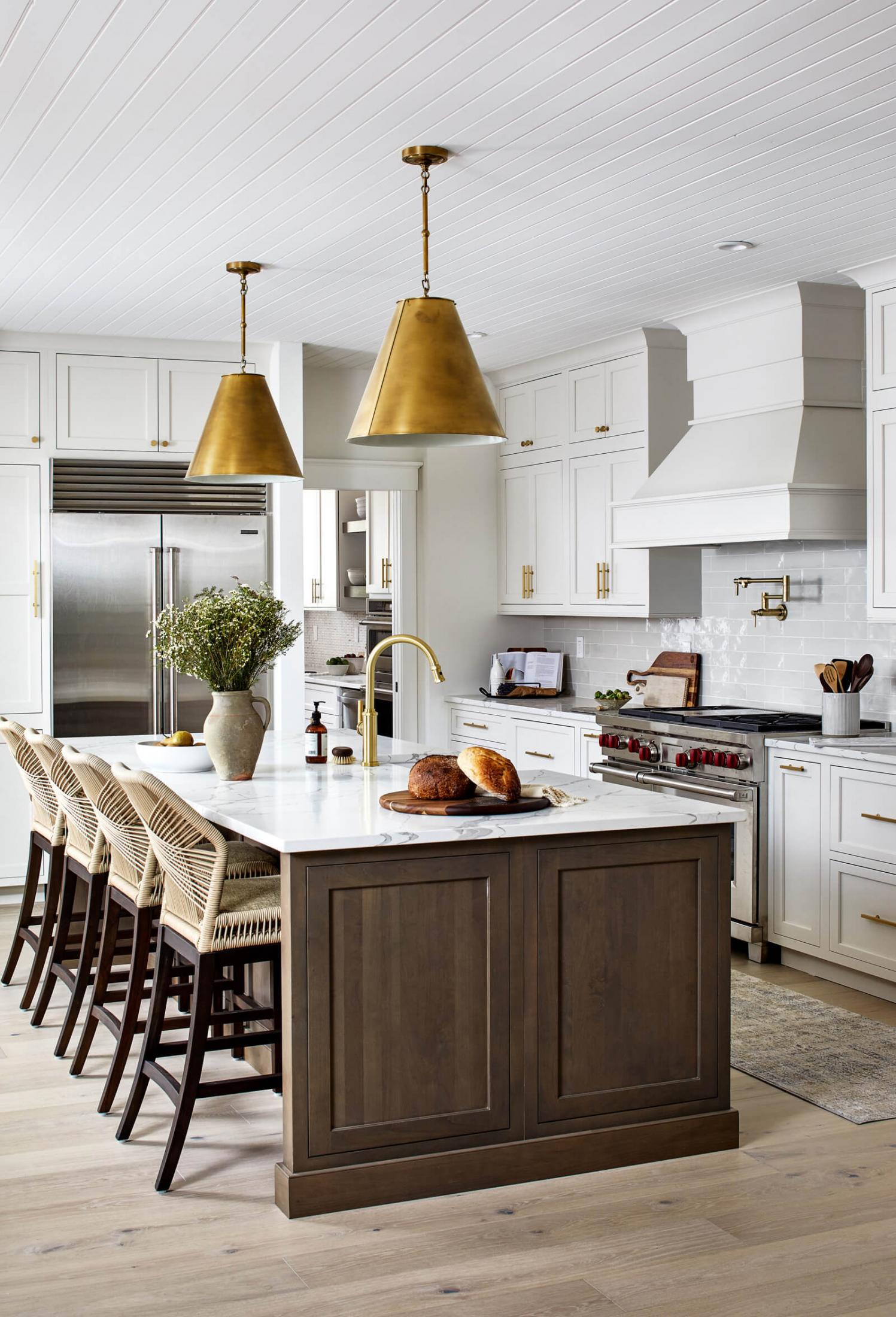
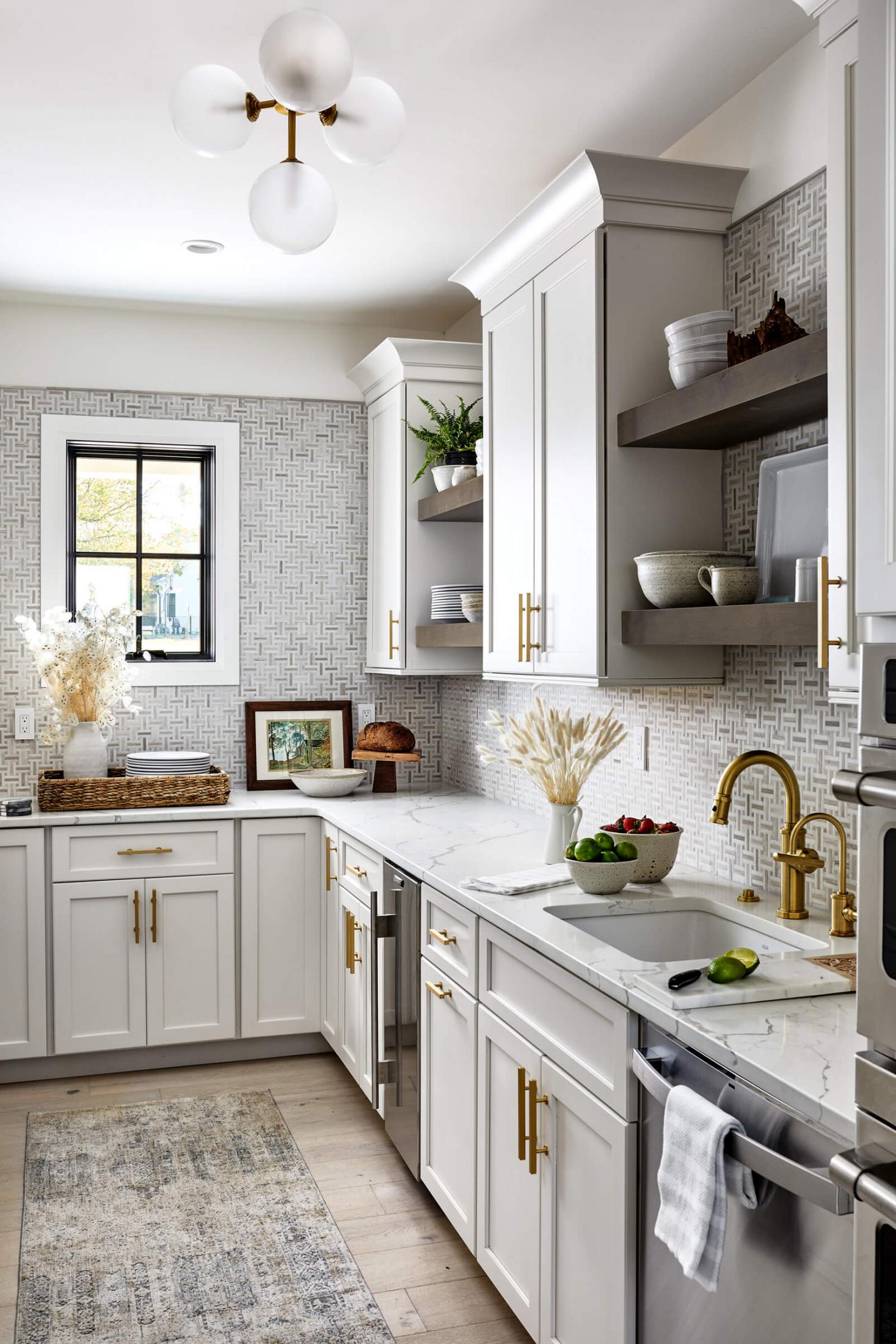
The couple selected Stephanie Gamble Interiors after Gallagher fell in love with Gamble’s design aesthetic through Pinterest.
“I liked that her work had a classic modern look, a look that would stand the test of time,” says Gallagher.
The couple had only a few “musts” on their wish list. Having grown up in a home with cathedral ceilings, Gallagher wanted them in the design of the home. They wanted an open floor plan for entertaining and to keep an eagle eye on the boys, plenty of guest rooms to accommodate their families who live out of town, and multiple ovens for cooking meals when they entertain. They also wanted a first-floor primary bedroom.
“We’re over the point of needing to be close to babies,” Gallagher says with a laugh. “The [bedroom] gives us our own private space, something we’d been craving after the baby years.”
Gamble understood that the family wanted a beautiful home that was as functional as it was attractive.
“They liked the idea of a modern farmhouse vibe, but they didn’t want anything cliché—they wanted it really classic,” says Gamble. “Knowing three boys were going to grow up in this house, a lot of consideration went into material selection and that gave us a great foundation for the aesthetics.”
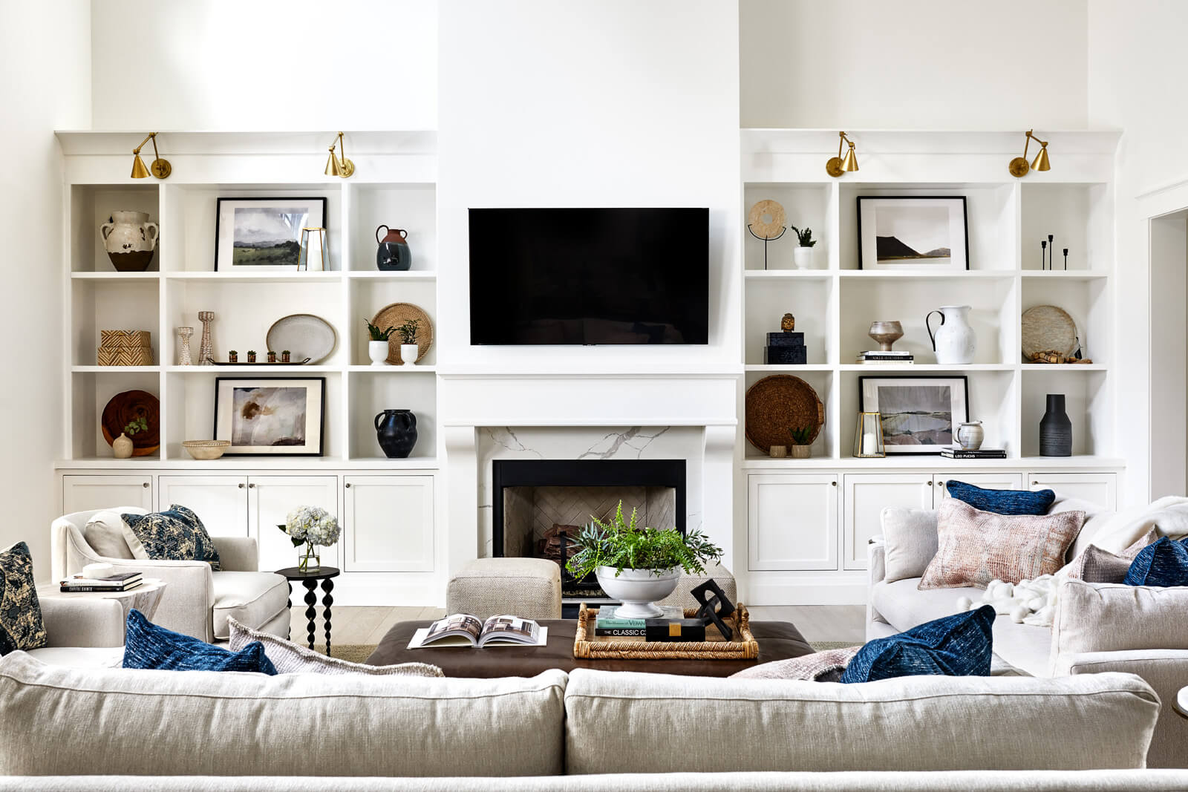
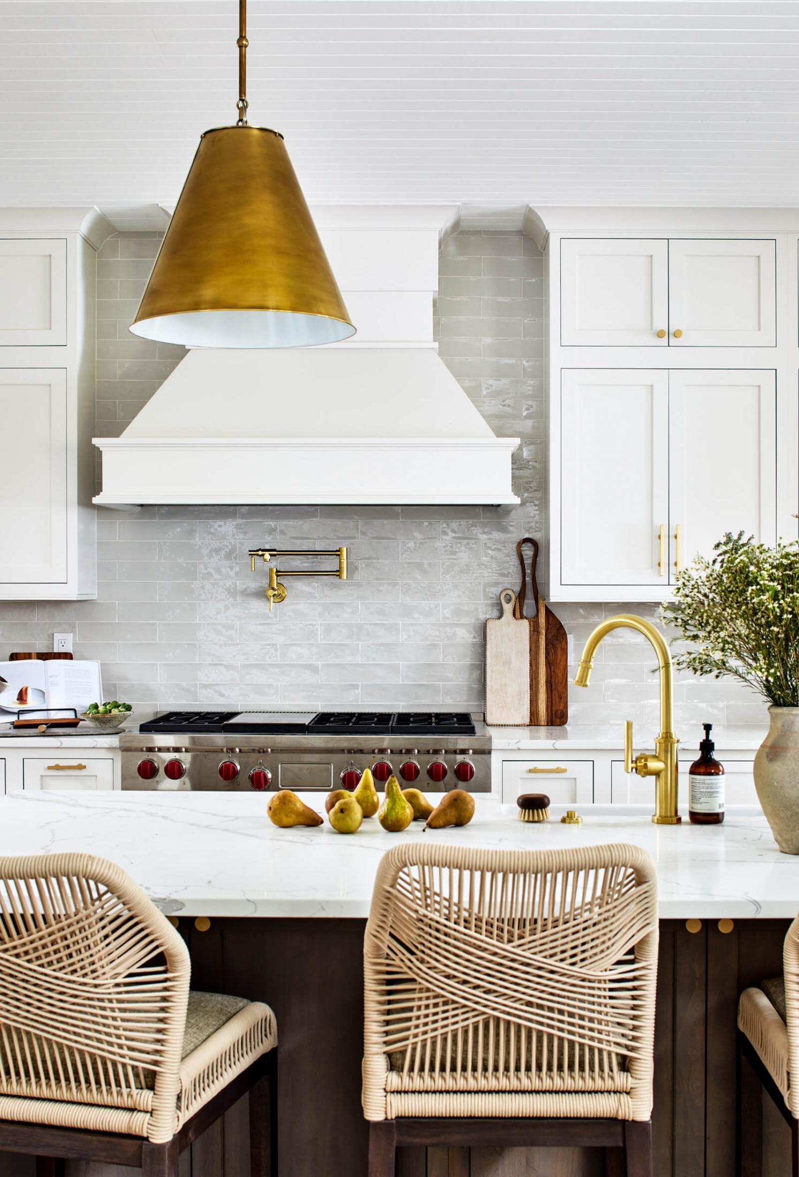
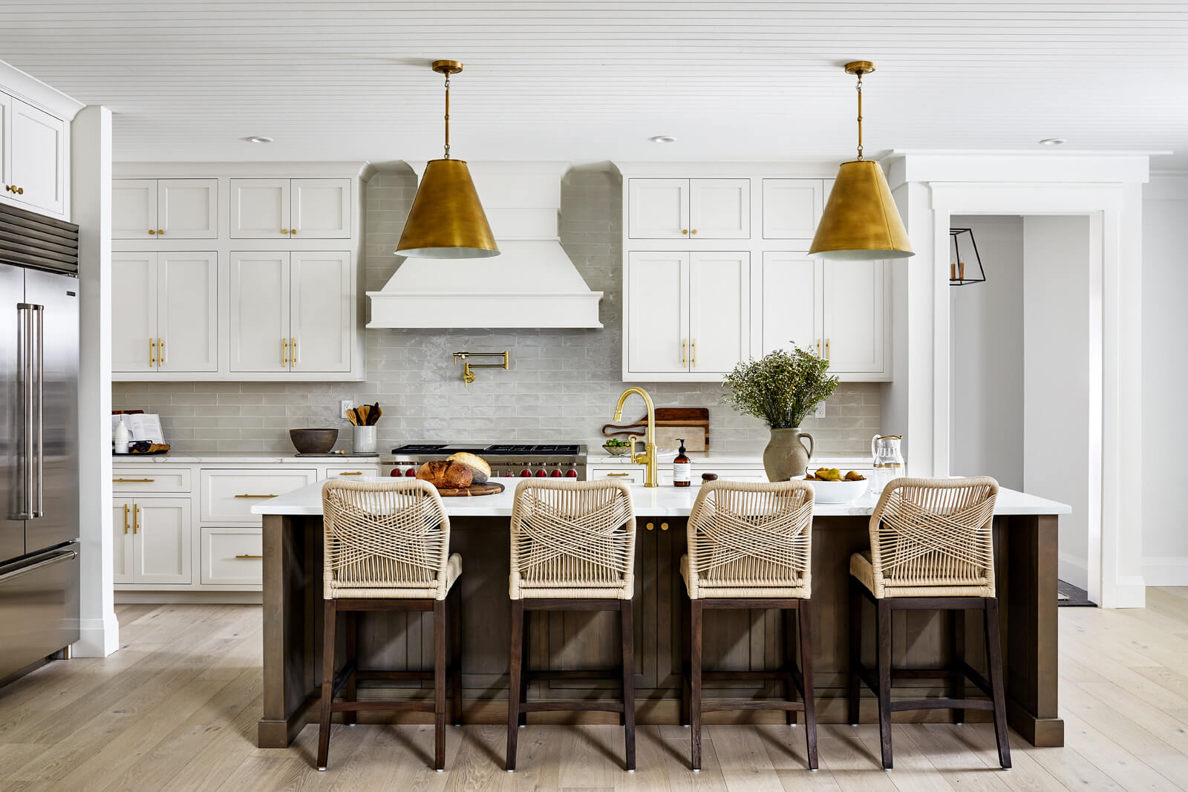
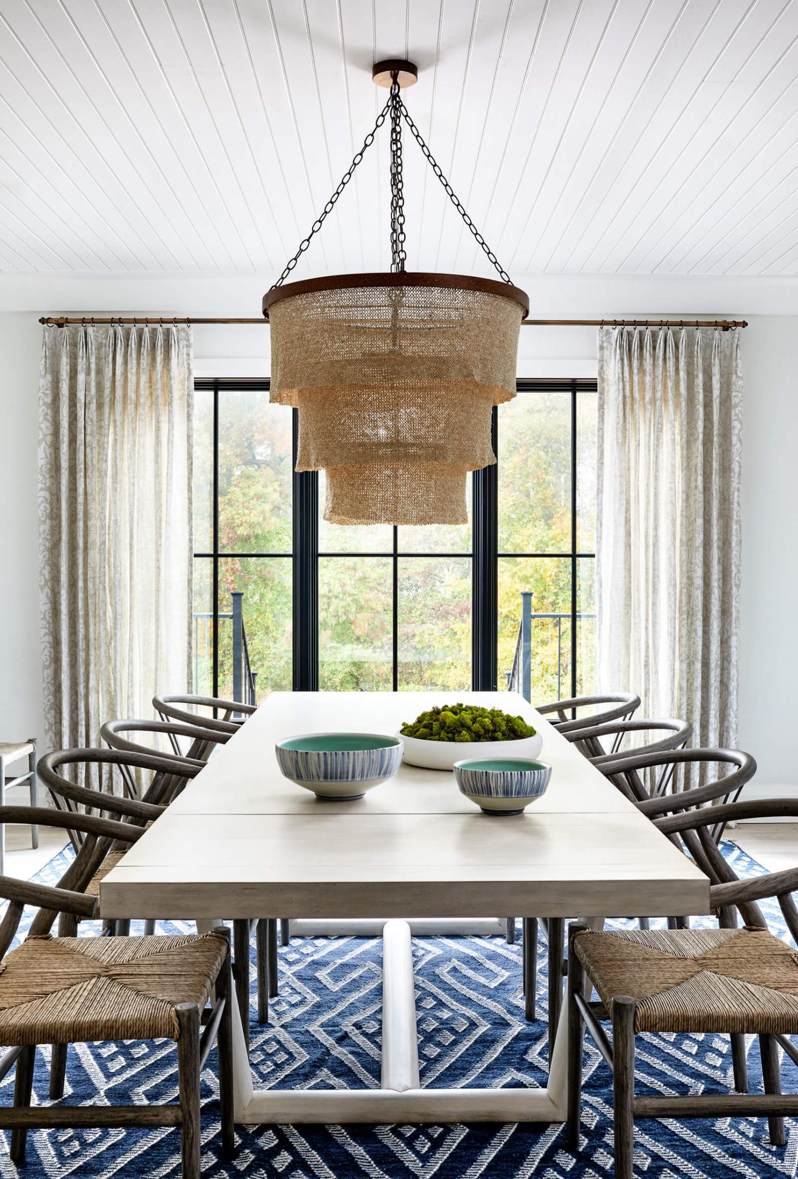
The main living space of the house is open, with a kitchen flowing into a dining room and then into a large family living area with the high ceilings Gallagher desired. Gamble explains that knowing there were going to be a lot of large white spaces—even down to the use of white oak floors—it was important to use textures and architectural detailing to give the rooms proportion and dimension.
In the living room, for example, there are beautifully designed built-ins, and Gamble layered a sisal rug under a large area rug and hung a large iron chandelier to give a sense of scale to the space. Most of the furniture is custom-designed and, to ensure it could withstand family life, Gamble upholstered the pieces in Crypton fabrics, which are durable and stain- and spill-resistant.
Gallagher got her extra oven space—there is an oven in the main range and two wall ovens in the pantry—with a beautiful yet functional kitchen that rests like a gem in the open floor plan. It features quartz counters and has a 48-inch Wolf range as its centerpiece. But the real treasure is the pantry that flows just off the main kitchen.
“This is the most amazing pantry I’ve ever done,” says Gamble. “It’s just so incredibly dreamy. We wanted the pantry to be just as beautiful as the kitchen.”
The pantry features two extra ovens, beverage refrigerators, an extra icemaker, tons of storage, and even a petite powder room. The backsplash in the pantry is marble and travertine tile and, as with the rest of the house, the fixtures are all satin brass, which brings a warming metallic hue into the home.
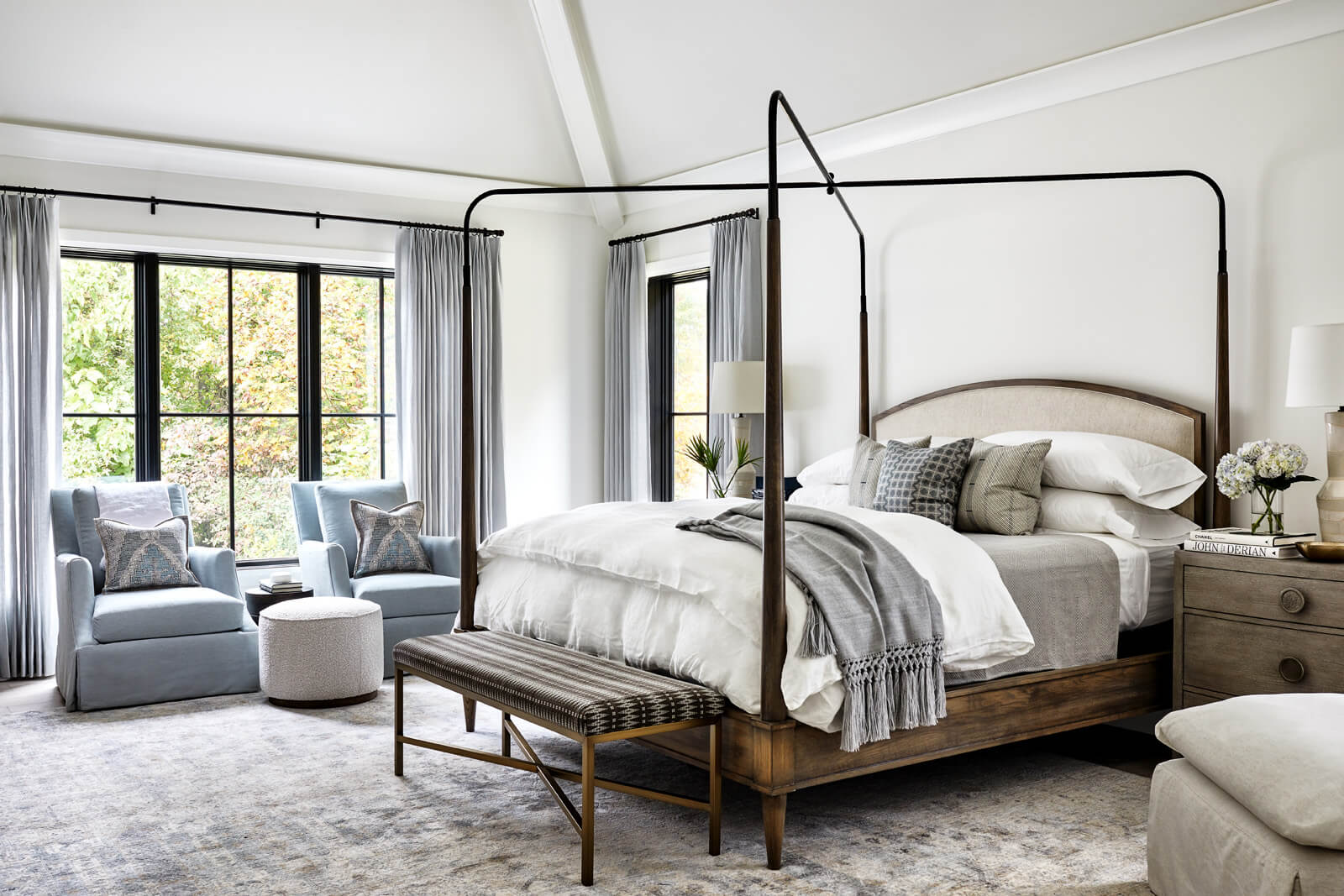
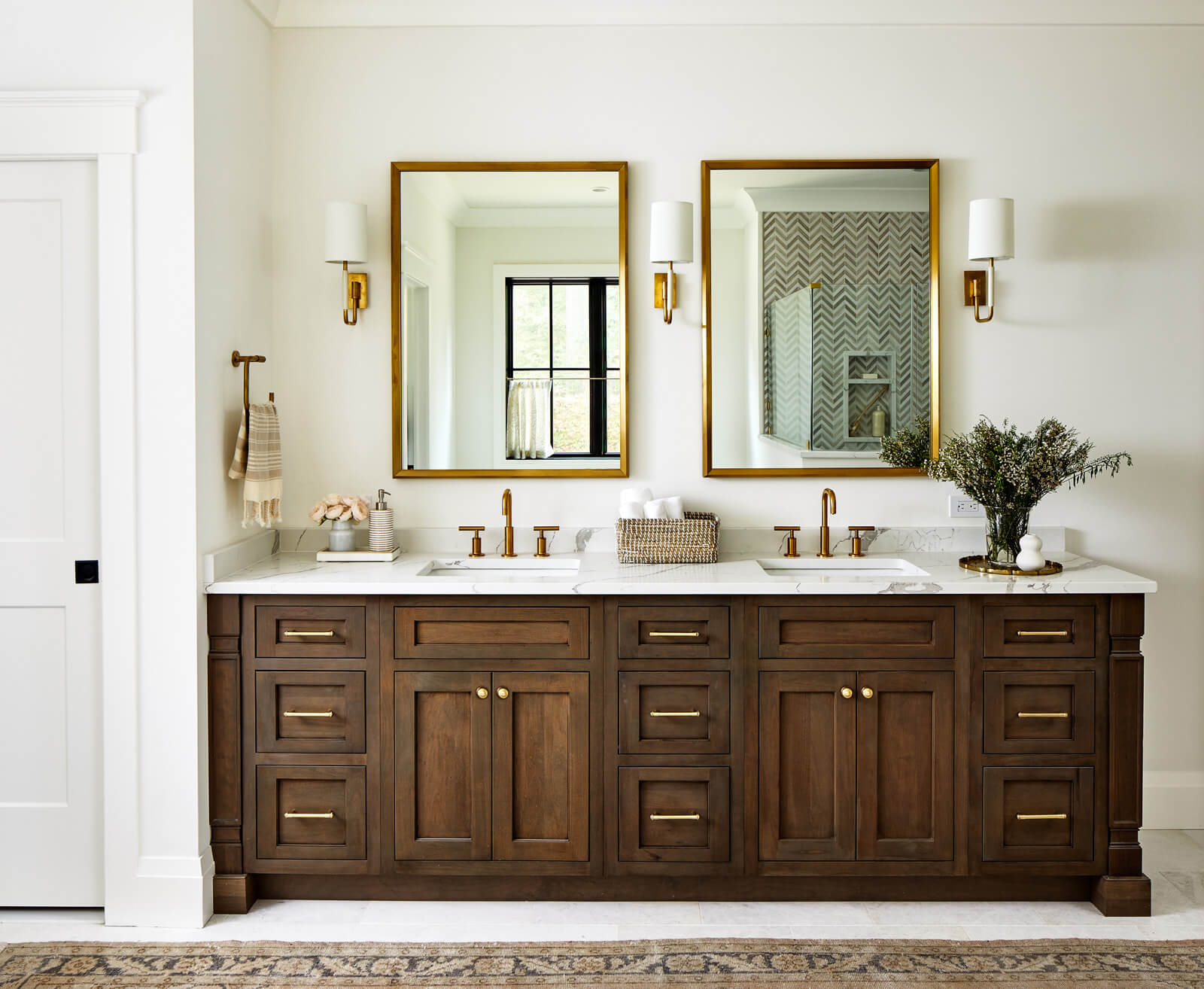
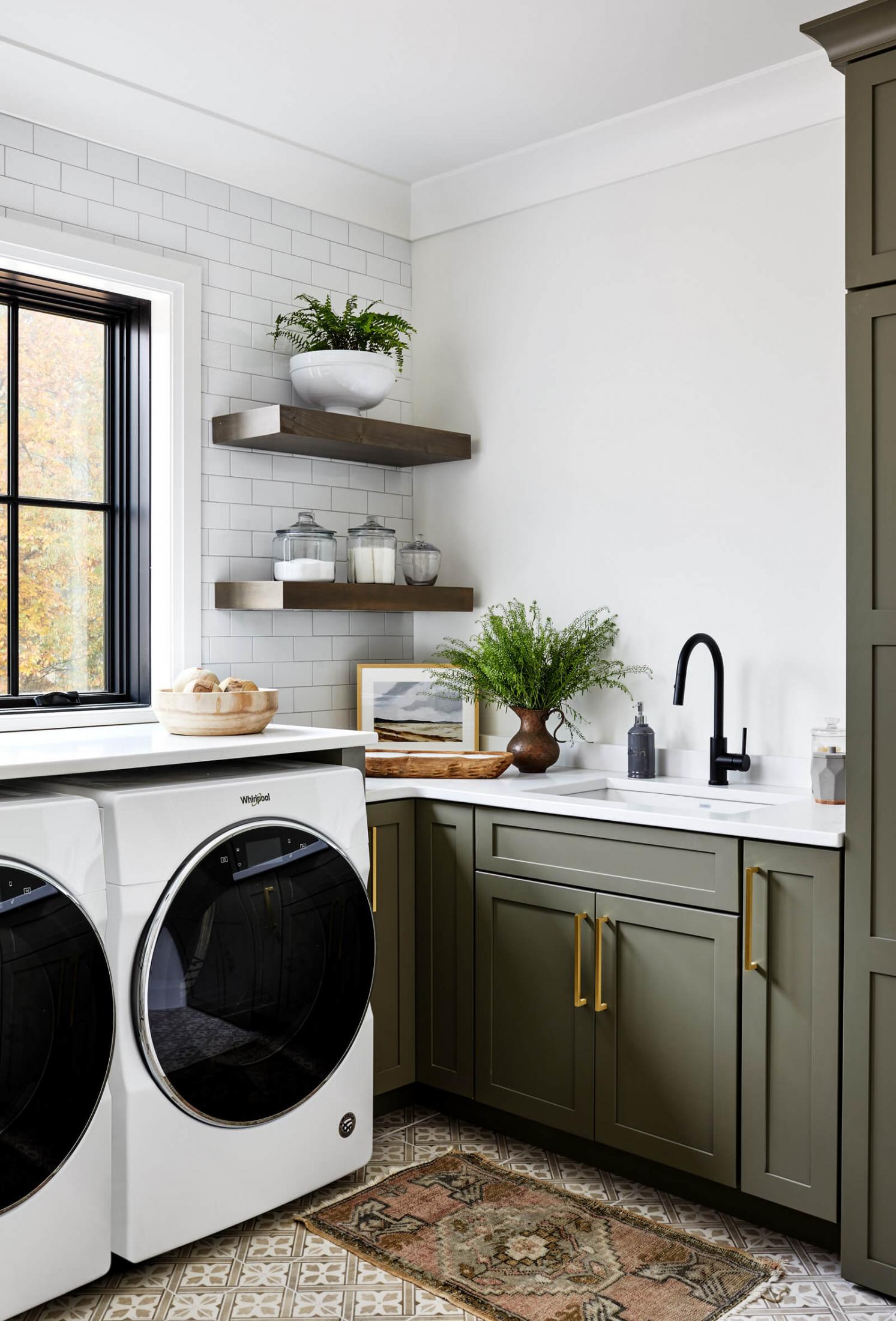
Gamble also lavished care onto the home’s mudroom, an essential space for a busy family. Each family member has a built-in cubby, and because the area is highly trafficked, Gamble utilized durable yet attractive slate floors. Immediately adjacent to the mudroom are a bathroom and full laundry (one of two in the home). The laundry room’s gray-green cabinets and encaustic tile floor exude modern farmhouse chic.
The color palette throughout the house is neutral. Gamble used texture in materials and finishes to give the rooms interest, mixing in a coco bead chandelier in the dining room and layering a unique console table in the entry foyer against a raised panel accent wall with a brushed bronze chandelier.
“I love the entryway because it adds dimension and depth,” says Gamble. “We wanted a great welcoming space for guests, and the view straight through the house just opens up as you step in.”
In the master bedroom, Gamble used a large wooden bed, a modern twist on a canopy bed, to give the high-ceilinged room scale, but the upholstered headboard still makes it feel soft. “The master is so serene, tranquil, calm,” says Gamble. “It is the exact place you would want to open your eyes first thing in the morning and to close them at night.”
The pair say Danleigh Homes and Gamble were a dream team, enabling them to get on with their busy work and family lives while trusting that their vision was being carried out on their home. When they moved into the house in October of 2020, everything was perfectly in place.
“Everything is just as we intended,” says Gallagher, with Whetzel describing the home’s style as, “elevated, highly functional modern farmhouse.”
“We have the big island for the kids to do projects while I’m cooking, we have room for family, and everything is open and accessible,” says Gallagher.
“This [home] was an incredible experience because there was such synergy between the client, the designer, and the builder,” Gamble concludes. “It is the perfect family home.”