Home & Living
Check Out This Stunning Garden Upgrade in Mt. Washington
The redesigned backyard—which includes its own orchard with some 250 fruit trees—gives homeowners Julia Kim Smith and Scott Smith a new excuse to enjoy the great outdoors.
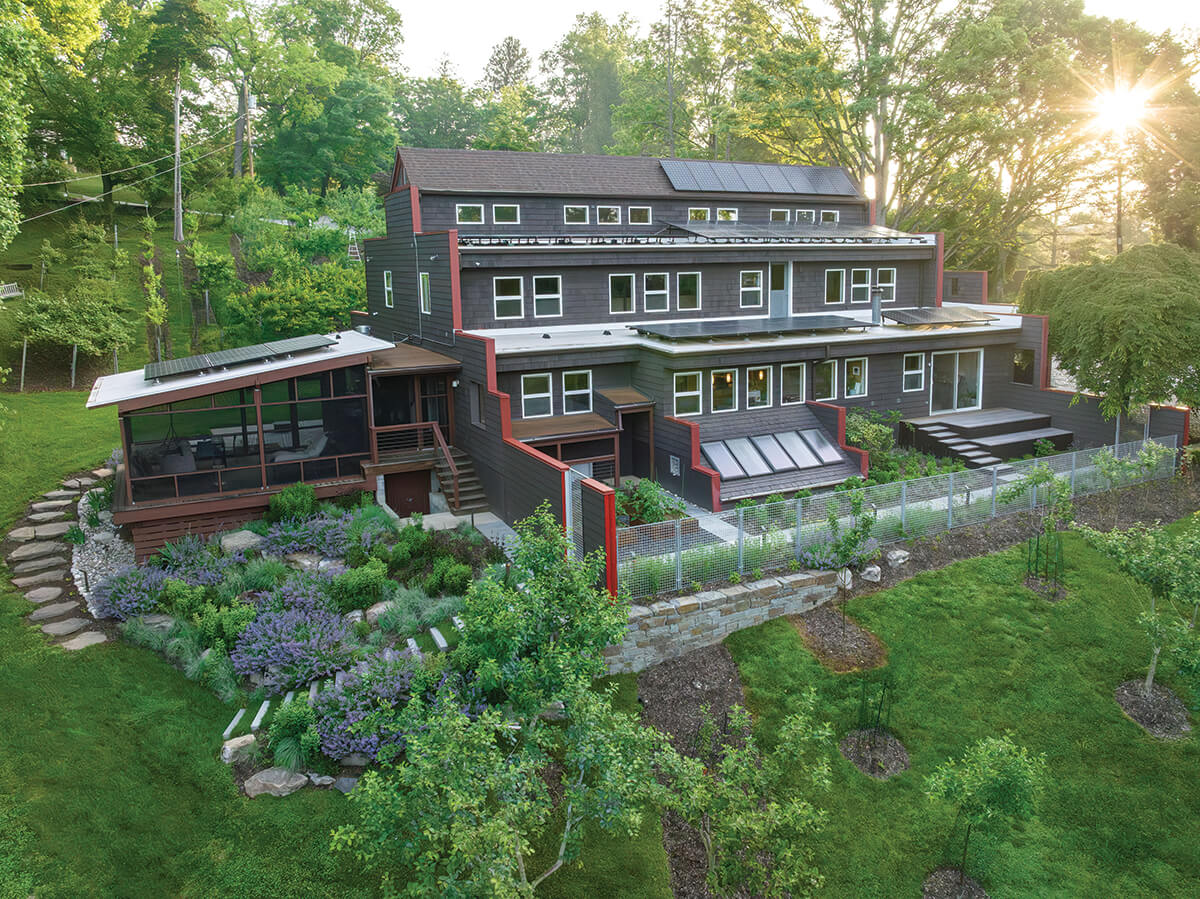
The garden was the least of their worries during the pandemic, until it wasn’t.
Julia Kim Smith and Scott Smith were making do—Scott, the director of graduate studies for Johns Hopkins University’s Department of Computer Science, was now working at home and their three children were at home, too.
Being trapped inside a bright and airy abode wasn’t exactly torture—the home’s designer and original owner was Mahendra Parekh, who had a long and illustrious career teaching architecture at Morgan State—but when your view is mostly a landscape you hate, it can be a bit depressing.
“Whenever I went out there, it was like a hot mess to me. I just didn’t even want to look at what was going on around the house. I would just say, ‘Okay, I’m just gonna walk to the porch and I’m not gonna look,’” says Julia, a multi-disciplinary artist who exudes chicness and confidence. (It was Julia who came up with the very popular “Baltimore: Actually, I like it.” community arts project.)
Julia says the dire state of her garden wasn’t a concern at first. “There’s a stage you go through where you’re rearranging all your furniture because all three kids are home,” she says of those first few months of the pandemic. “And then I said, ‘Okay, I’ve done everything on the inside.’”
Then Julia started binge-watching Your Garden Made Perfect, a BBC reality show which got some ideas percolating. The final motivating force was when friends would come over for a safe outdoor visit. They had to snake around the side of their home—there was no path, just a steep grade—ending at a screened-in porch. It was fine, but fine really isn’t in the Smiths’ vocabulary.
While most homes have a clearly defined front and backyard, their house did not. “With the incline and the almost-360-degree views of the property, it was going to be a complicated project,” says Julia.
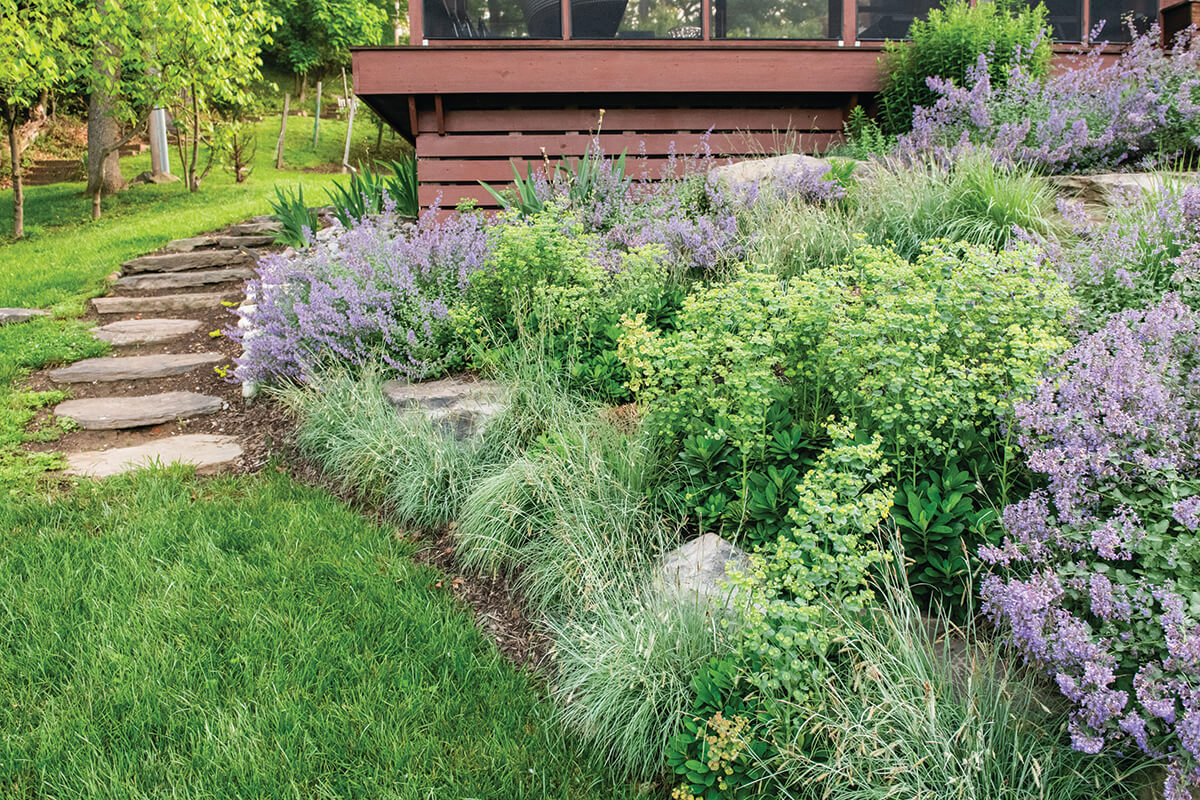
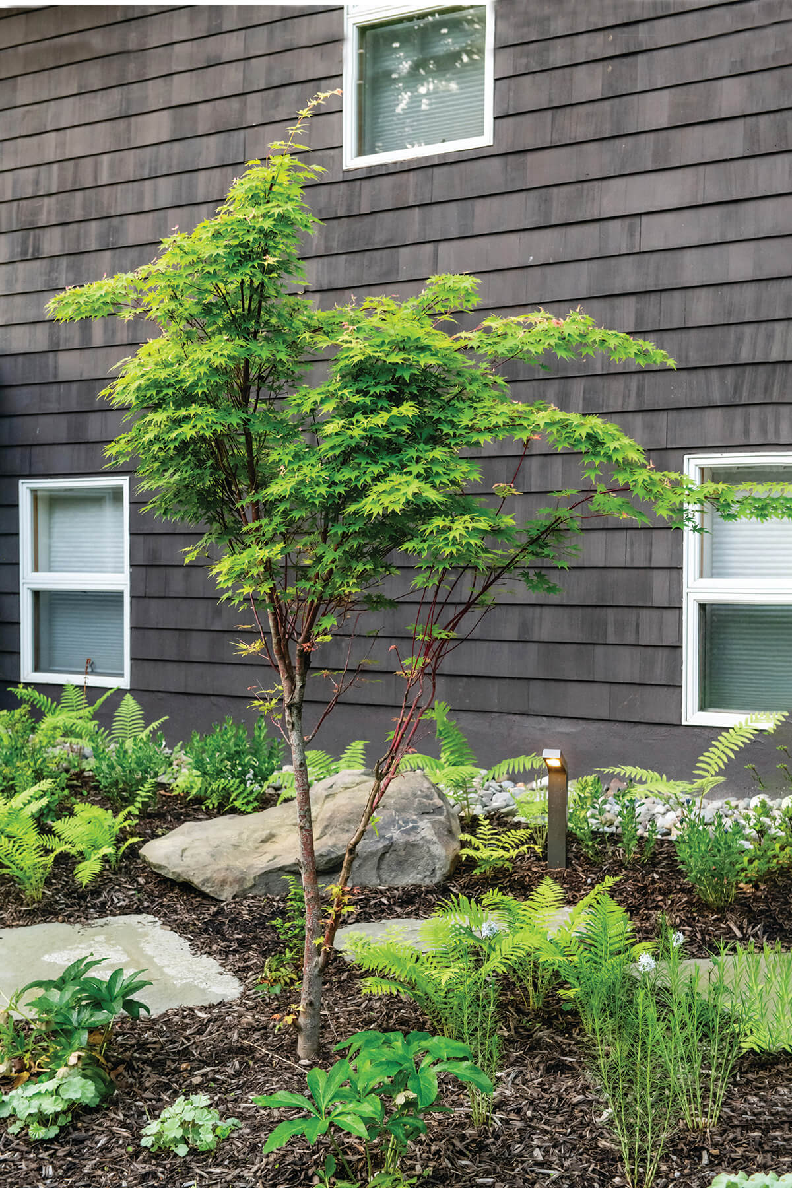
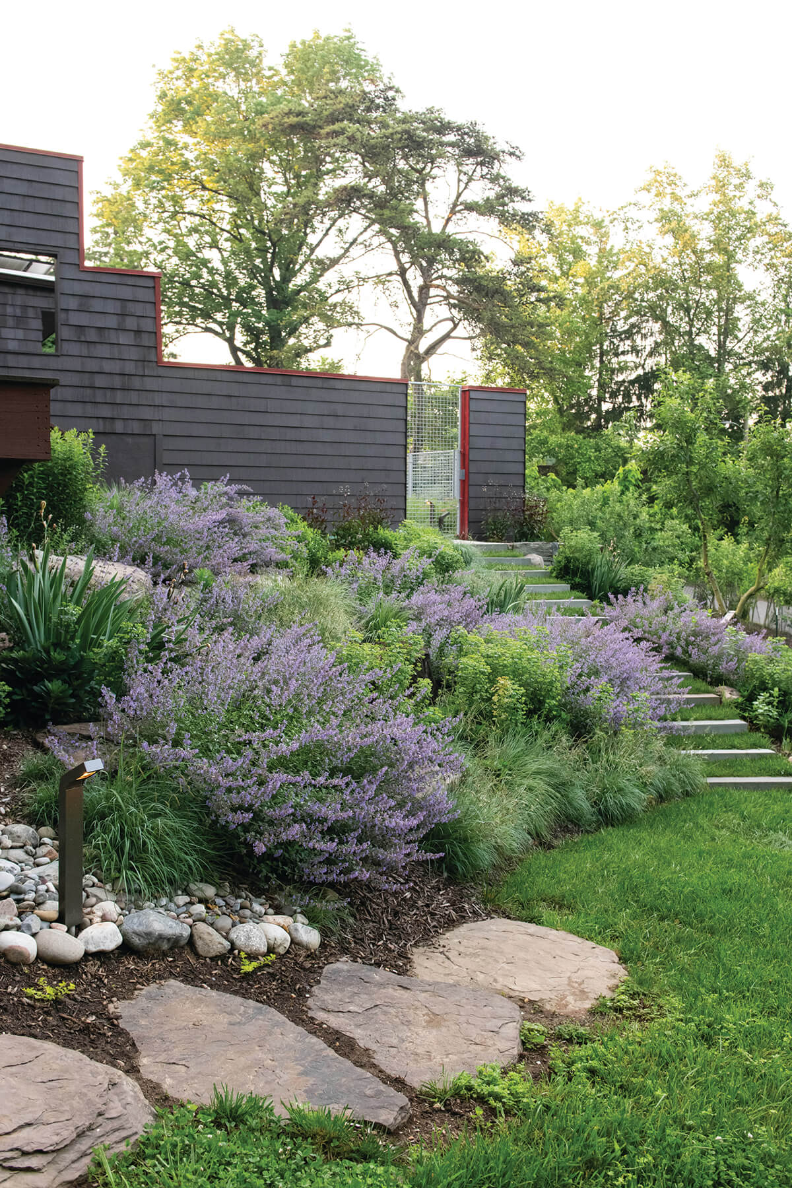
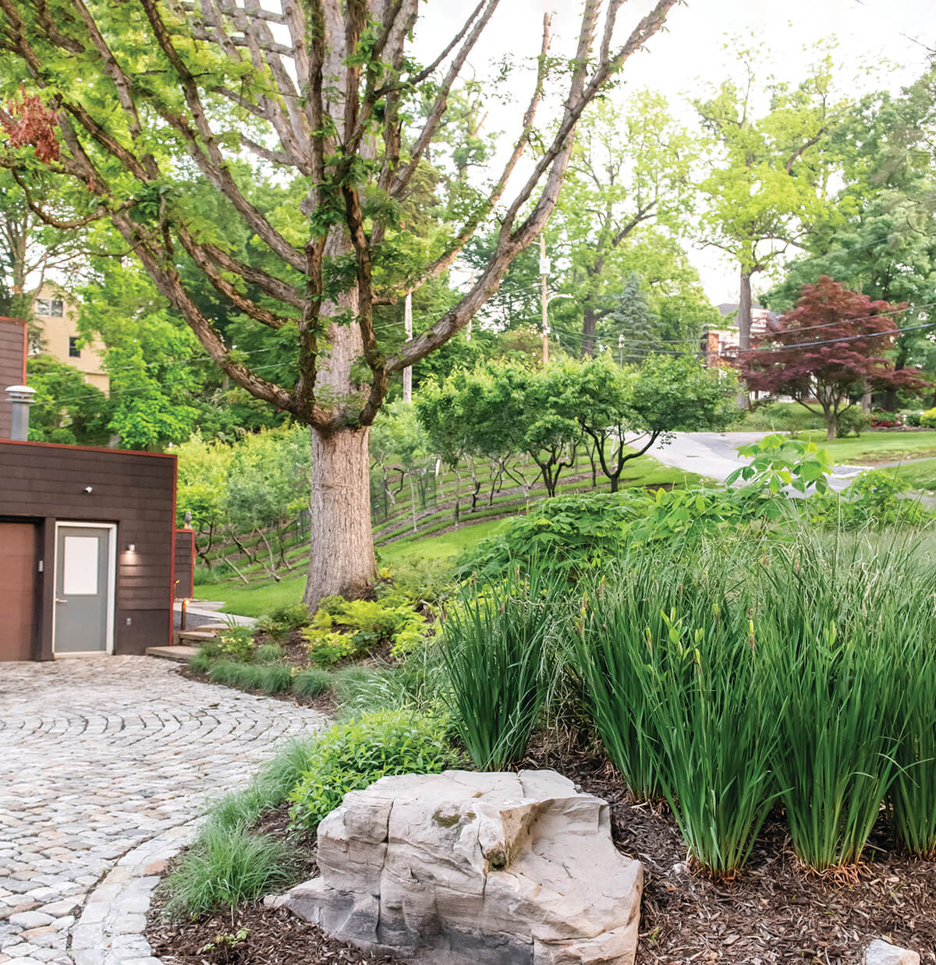
She knew they needed professional help, someone laser-focused on getting the large project done. “I needed someone to be the bitch, so I wouldn’t have to be the bitch,” laughs Julia, in her charmingly blunt manner. Complicating matters was Scott’s incredible orchard, which had started with just a few trees and now stood at around 250.
Julia and Scott decided Jonathan Ceci, landscape architect and principal of Jonathan Ceci Landscape Architects team (JCLA), was their man. “He had the expertise and experience to come up with a plan and design solutions that worked for us,” says Julia.
Ceci was equally smitten with the Smiths and their somewhat complex project. He quickly realized that Scott’s trees were no mere hobby. “He’s an avid permaculturalist/orchardist and skillful with graftage,” says Ceci. He knew Scott’s trees had to integrate with the new landscape.
When the Smiths had first moved into their home, there was “minimal landscape,” says Julia. “It wasn’t like dirt,” but it just hadn’t been maintained and they mostly ignored it—instead, concentrating on renovating the inside of the home.
And Scott was so busy with the orchard—he has produced cherries, plums, apricots, Asian pears, apples, kiwis, grapes, blueberries, mulberries, and peaches—that he basically spent no time on the rest of the yard, save for throwing down a few flowers every now and then in some bare spots.
As someone who spends much of his daytime sitting in front of a computer for work, his trees are his “wet lab,” he says—a chance to nurture and problem-solve and produce just enough fruit for his family and some friends. (And unfortunately, lots of deer.)
Their outdoor needs were relatively simple, says Julia. They wanted a functional space with a clearly defined, well-lit path; a deer-proof place for Scott’s vegetable garden; a spot for their compost bin that was hidden but close enough to make it practical; and the upkeep of their yard to be low-maintenance.
Planning started in April 2022, and they broke ground in March 2023. “It’s a long process” says Julia.
“When the Smiths initially approached me about the project, they noted without exaggeration that their house was surrounded by a steeply sloping orchard,” says Ceci. “The orchard was lovely, and the home architecturally sophisticated, but there was no landscape architecture to mediate between the house and site.”
There were also no outdoor spaces that invited anyone to sit and stay for awhile. The design challenge was to create a set of outdoor gardens or rooms that accommodated outdoor living and entertaining.
“The solution was to terrace the south-facing hillside and enclose a garden for herbs and vegetables,” he says. “On two sides, we extended wing walls that projected off the architecture to create gated portals, and on the long open side of the walled garden, we placed a wire-mesh fence, which has a raw, almost industrial character.”
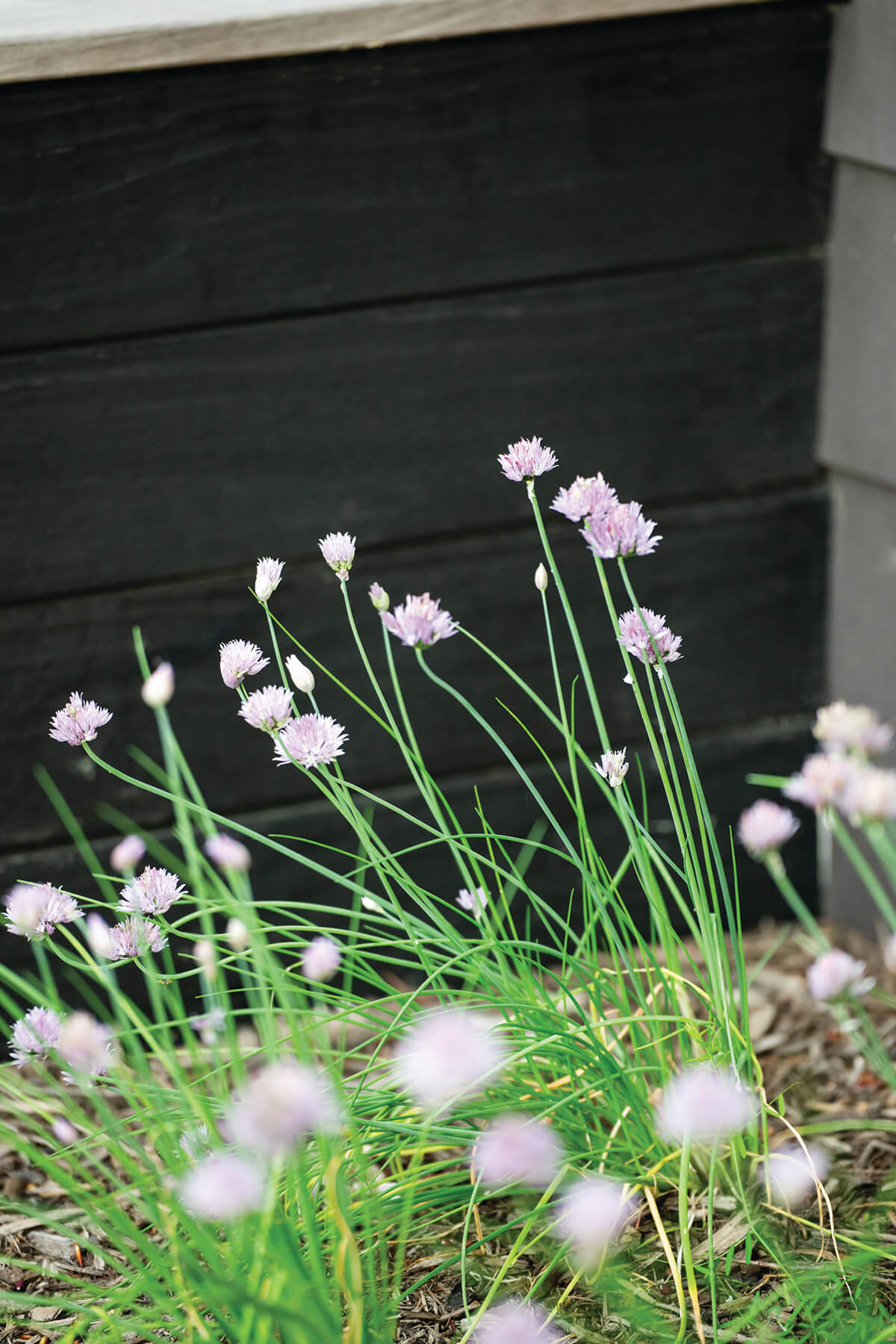
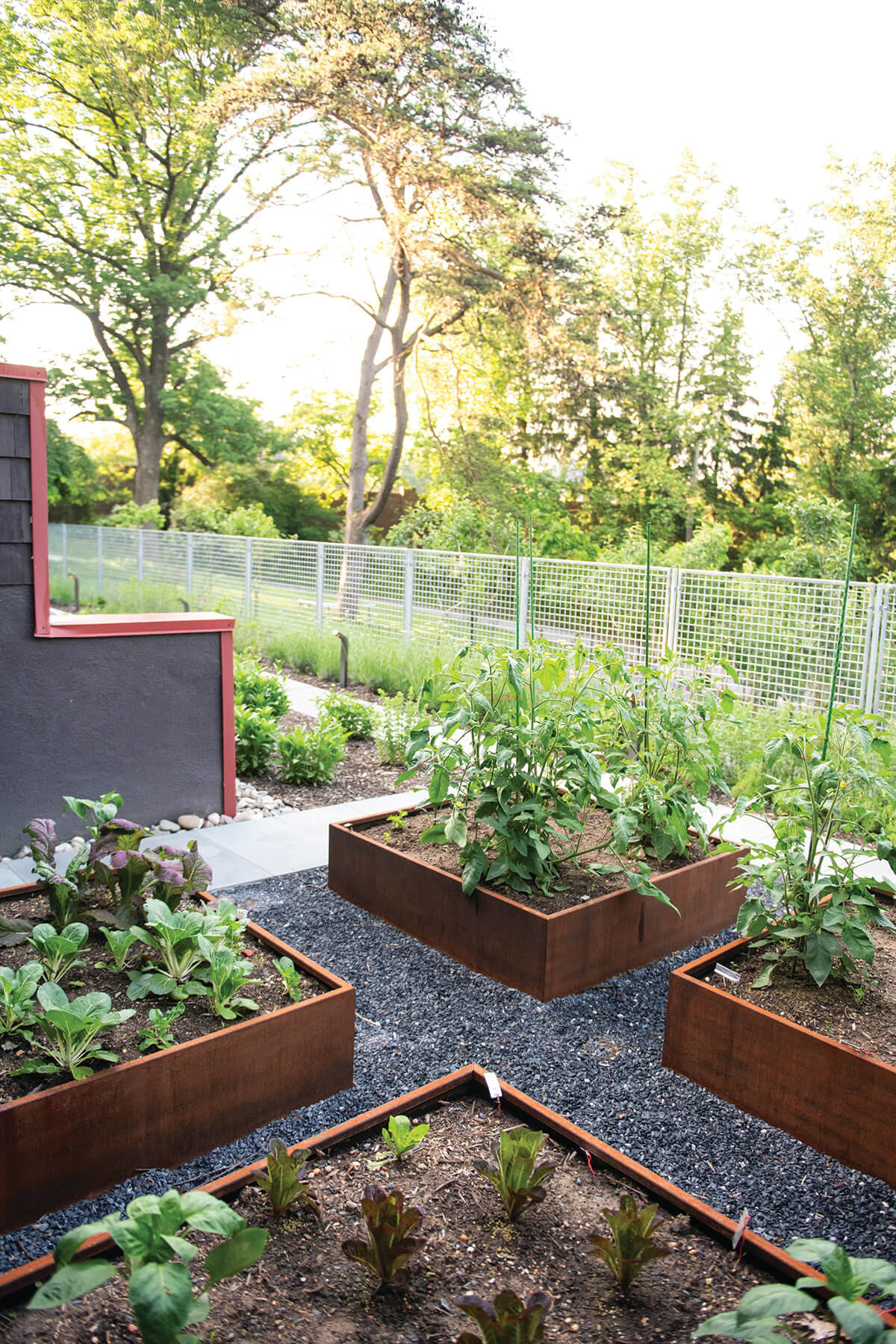
On the north side of the house, JCLA created a shade garden with boulders for seating and connected the home’s screened porch to a bluestone terrace with a fire pit. (In a stroke of bad luck, a giant tree fell on the terrace just after it was completed but it has since been repaired.)
“On the opposite side of the house, we celebrated the sloping topography with a rock garden and turf stairs.”
Because of the thoughtful way the land almost hugs the house, Ceci also wanted the Smiths’ new landscaping to be an homage to the original owner/designer Parekh, who passed away this year. “In elevating the quality of the outdoor spaces and creating new indoor-outdoor connections, it raises the garden to the level of his architectural aspirations,” he says.
Ceci also brought in other influences from further afield, including precast tile made out of microconcrete from an artisan in California, which provides a lovely terrazzo-like quality. The new potting shed and adjacent composting bins feature charred wood cladding inspired by the Japanese shou sugi ban, a traditional wood-burning technique that involves charring the top layer of wood.
Locally, in addition to fieldstone boulders from Maryland and Pennsylvania and regionally sourced plantings, the garden and driveway feature historic cobblestones salvaged from Baltimore streets.
“You can see yellow traffic paint on some of them,” says Ceci. “And there’s other regional stone materials for the walls and stairs.”
The stonework and landscaping were installed by New World Gardens, the carpentry was done by Greenleaf Construction, and the metal gates and fencing were fabricated by Industry Ironworks, all Maryland-based companies.
Julia was quite surprised and tickled when all the buds started to bloom that first summer with their new landscaping.
“I wasn’t really paying attention to what they were planting out there,” she says. “While we love the new flow and functionality of the gardens, we did not anticipate the moments of stunning beauty that make us pause and contemplate.”