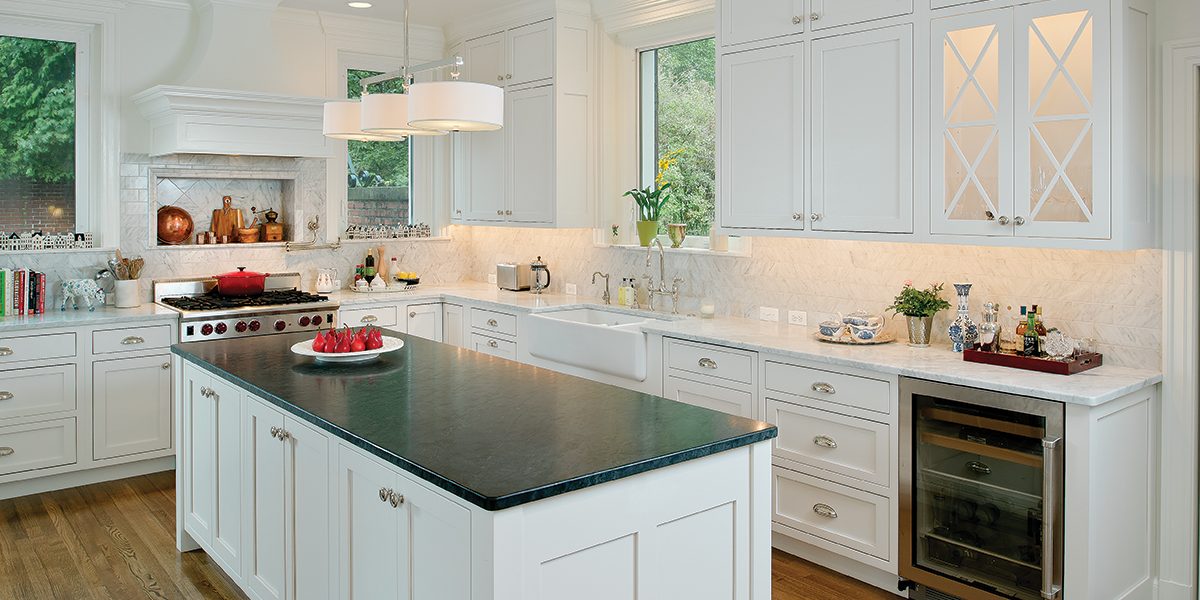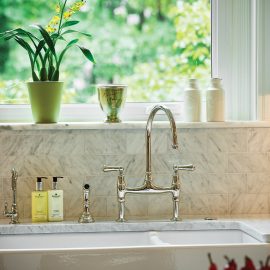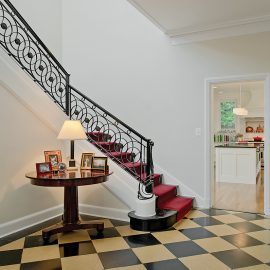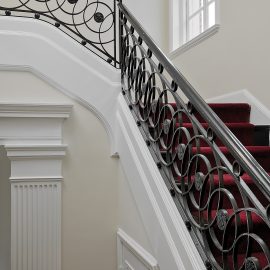Home & Living
Rehab by Remote
Purchasing and renovating a historic home on a deadline is challenge enough. Imagine doing it from an ocean away.
We’ve all heard the cliché: Everybody comes back to Baltimore eventually.
And so it was, too, for former Baltimore Symphony Orchestra public relations vice president Greg Tucker and his wife, Catherine, who, after living in The Hague for seven years, where he worked as a senior vice president for insurance and asset-management giant Aegon, decided it was time to move their family of five back to Charm City.
But the international relocation was not the only thing on their to-do list: To ratchet up the stress, the Tuckers tossed in the search for, purchase of, and renovation of a historic Guilford home—all while still living nearly 4,000 miles away.
The first step, obviously, was to find that new home, since the one they’d left in Bolton Hill in 2006 was now being rented out. The Bolton Hill home, once owned by piano great Leon Fleisher, held special significance for Greg, 51, who’s also a classical pianist. So what they really wanted was a property with comparable architecture and charm.
Viewing homes online helped narrow the possibilities, but an Internet search can only go so far. A decision this big required a trip or two from the Netherlands to Baltimore to actually walk through, and get the feel for, some prospective homes.
With the help of a Realtor, they began the first of two whirlwind tours. The first foray yielded nothing that excited them much, and things were not looking too good during the second go-round either—until the last stop. It was a home the Tuckers had first spotted online, and was near three other homes they had looked at. Walking in the front door, they both sensed something special—Greg recalls thinking, “This is it.”
Located in Guilford, the historic home, designed by Palmer and Lamdin (the original framed blueprints, dated 1929, came with the house) had just about everything the Tuckers were looking for, including a place for Greg’s piano and space to create a dream kitchen for Catherine, an avid cook known for her dinner parties. And for Greg, the home “evoked a bit of Europe.”
“When I first saw it, it had a friendly feeling, with great workmanship, beautifully designed rooms, and nice proportions,” recalls Catherine, 45. “It felt gracious and liveable.”
One of the wonderful attributes of the home is that so many apparently original details remained untouched. The brass sconces in the dining room, the iron work of the banister on the main staircase, and the marble fireplaces all harken back to the 1920s.
While Greg was concerned it would “require more work than I had the stomach for,” both he and Catherine could see the home’s potential. While the process of managing a renovation from overseas would have its challenges, the benefit was that they could tackle projects without having to live in a construction zone. But with modifications dating from 1954 and 1962 that needed to be undone, and a kitchen last touched in the 1970’s, the question was how to tap the home’s potential and still make the deadline for their move back to Baltimore.
Enter Tim Hartman of Architectural Classics, who Greg calls a “a lifesaver,” likening him to Clarence from It’s a Wonderful Life.
“Tim was very approachable, already had great ideas on the first day we met, and was enthusiastic about the home,” says Catherine. Having started out as a cabinet maker—a skill he continues to hone—Hartman worked his way toward historic renovations and now, after nearly 30 years, has plenty of experience under his belt. Passionate about his work, Hartman focuses on developing a collaborative relationship with the homeowner, and has kept his company on the smaller side so that he can provide a high level of service. And he knew dozens of specialist subcontractors he could pull in on short notice.
Hartman started by asking the Tuckers questions about how their family—the couple has two daughters, 16 and 18, and a son, 11—would use the space, now and into the future. Catherine points out that Hartman’s work is “a reflection of who he is. He has a high standard and knows quality.” Greg had always promised Catherine a “kitchen worthy of her talents” and, after 20 years of marriage, it was time to deliver on that promise.
Hailing from Louisiana, Catherine knows good food and loves to cook. She has always enjoyed being in the kitchen and it’s been a passion of hers to introduce her children to good cooking. “Cooking is an everyday part of our lives” she says. Which is why that aspect of the renovation was so crucial to her. Catherine “wanted a family-friendly space, but in tune with the style of the house,” she says.
When Catherine and Greg purchased the home, what had been a garage in the original Palmer and Lamdin design was in use as a family/laundry room. Greg’s first thought was, “You can either turn it back into a garage or make it a real open space.”
Connected to the kitchen by a narrow doorway, the room was part of the house but not of the house. The challenge was to connect the former garage to the kitchen in a meaningful way, in order to create a space where the family could gather, and where Catherine could work her culinary magic. And then there was the issue of making the staple-up ceiling, indoor/outdoor “grass” carpeting, and wood paneling go away.
And so, the process of renovating the kitchen and den began—along with a few other projects from an ocean away. Using a photo-sharing website, e-mail, and conference calls, Hartman and the Tuckers worked through the details of the project. Hartman presented the Tuckers with several options and budgets, tweaking and revising as he received input from them. The Tuckers were clear from the outset that they did not want to lose any rooms or alter the architecture of the home, and decisions were made with those goals in mind.
While the Tuckers agree that working through the details from overseas went surprisingly smoothly, there came a time when phone calls and technology had exhausted their usefulness—there was no substitute for standing in the space. So Catherine made a trip a few months later, accompanied by her sister-in-law, who is an interior designer. On this inspection tour, the focus was on paint colors and other interior design choices, as well as on what elements the kitchen should contain, “given that I wanted very much for the kitchen to have a timeless quality,” says Catherine.
The original kitchen area featured a narrow, adjacent room which held a breakfast nook and butler’s pantry. In order to more efficiently use this space, the wall separating the two rooms was removed, incorporating the pantry space into a much larger and more open kitchen.
An earlier iteration of Hartman’s plans included the elimination of a back staircase. In the original Palmer and Lamdin design, this was the service stairwell that descended from upstairs, made a turn, and led directly into the center of the kitchen. It was decided to keep the staircase, but rather than having it lead to the center of the kitchen, it now descends straight to the former pantry area, creating a warm, inviting entrance to the kitchen from the upstairs.
The service stairwell continued from the kitchen to the basement and was located near the doorway leading into the former garage. In order to maintain the integrity of the new, larger kitchen, this stairwell was removed and ingress between the kitchen and the basement was closed off. Hartman then opened up the space to connect to the den and kitchen, adding built-in counter space and storage cabinets where the stairwell had been. How to access the basement with the removal of the old stairwell? It was ingeniously relocated to a superfluous closet in the main foyer.
The new open kitchen accommodates a wine refrigerator and center island, and has a natural flow.
Catherine also now has plenty of storage space for her equipment in the kitchen, including built-in cabinets.
While the kitchen and den were the main focus of the renovation, Hartman worked room by room to bring the whole house into move-in condition, while staying true to the original historic aspects.
The exterior needed some work as well, with peeling paint on the window frames and shutters, minor roof repairs, and a 1920s-style reflecting pool in the garden that was alive with green algae. The symmetrical facade of the home was partially obstructed by two enormous holly trees flanking the central entry.
Hartman removed these to reveal the ornately scrolled ironwork covering the lower and upper windows.
While Hartman worked to “get the outside bolstered tight,” there was also the tiny detail of asbestos in old ductwork and wrapped around old piping in the basement. The aging electrical system needed upgrades, as well. The schedule took a minor hit with the necessary removal of the asbestos, and the addition of the new wiring, but the project continued to move forward.
The Tuckers arrived in August ahead of their belongings, which would follow four weeks later. Having been away during so much of the process, Catherine indicated that it felt like they were on a reality home-renovation show, and she couldn’t wait for “the big reveal.” When that day came, they were hardly disappointed.
Thirty years ago, Catherine remembers her parents renovated the kitchen of their 1880’s New Iberia, LA, home, and, ever since, she has wanted a kitchen just like her mother’s. She finally has it, and in the end, the renovation as a whole turned out perfectly, too, absentee owners and all. The secret to success? Greg again credits Hartman, saying the key was “having someone who can work with you”—even from 3,800 miles away.




