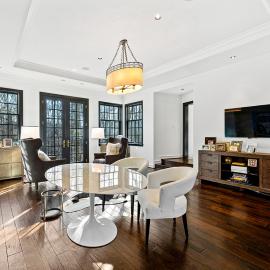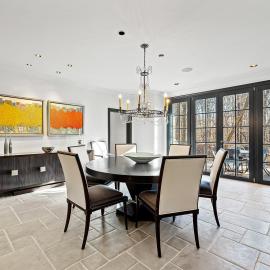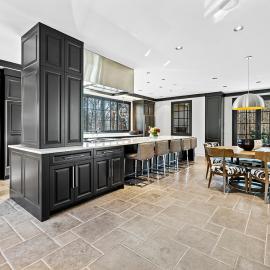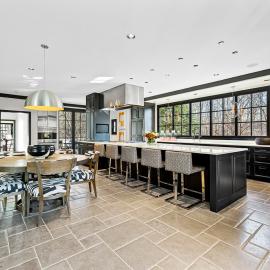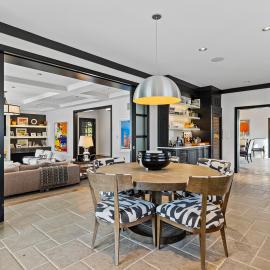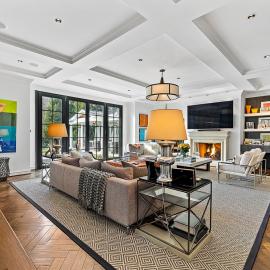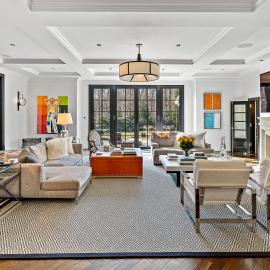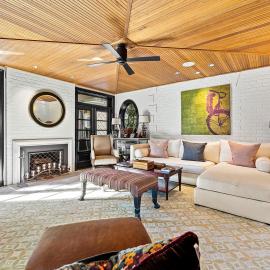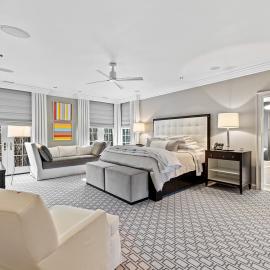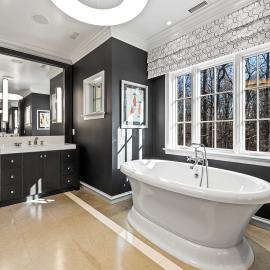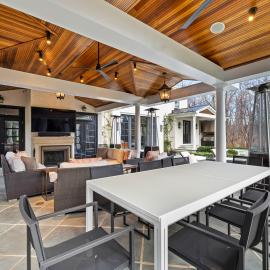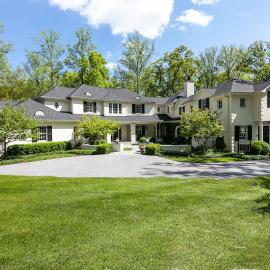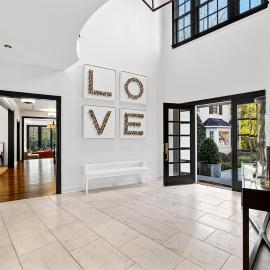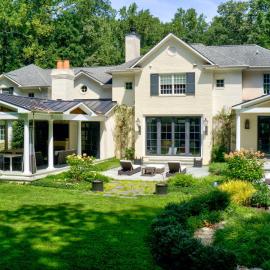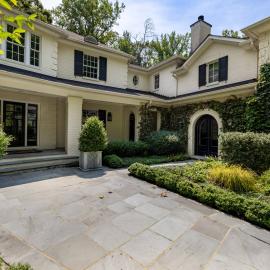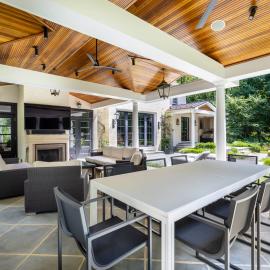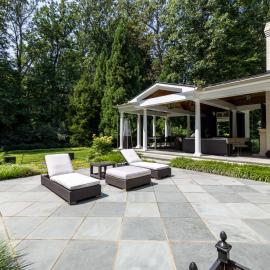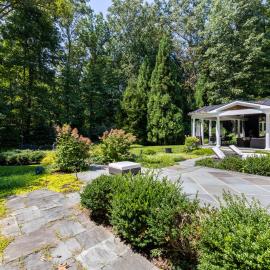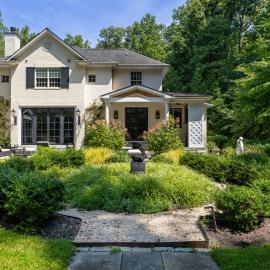Partner Content
The list price is the opening bid for an Online auction to be conducted by Alex Cooper Auctioneers in conjunction with Hubble Bisbee Christie’s International Real Estate beginning on Thurs., Oct. 5th and concluding on Tues., Oct. 10th at 11 AM. Pre-Auction Offers are strongly encouraged.
11915 Park Heights Avenue features a grand and exquisite luxury estate home nestled in the picturesque Greenspring Valley, gracefully connected by a bridge that traverses a babbling stream. Designed by the esteemed Architect Vince Greene, this majestic abode was masterfully crafted by JP Builders, with interiors meticulously curated by the renowned Jay Jenkins/Jenkins Baer, and lighting by the gifted Bob Jones. The verdant landscape surrounding this residence was artfully created by Bob Jackson.
Recently expanded and renovated, the home is impeccably maintained, boasting finishes crafted with the finest materials, including hand-scraped walnut floors that exude warmth and character. With six bedrooms, five full and four half baths, and a guest annex/private office complex, this home offers an array of luxuries fit for any lifestyle. Upon entering, guests are welcomed by a grand two-story marble foyer that flows gracefully through classic columns to the living room. The stair hall is adorned with open curved staircases and a wide portal that leads to a formal dining room with a natural stone floor and French doors that open to a charming deck.
The kitchen, a stunning addition, features natural stone floors, quartz counters, and top-of-the-line appliances that elevate the culinary experience. The great room is a haven of comfort, with a cast stone fireplace, coffered ceiling, and built-in surround sound, while the cozy den is perfect for intimate gatherings, with its fireplace, archway to the bar, and French doors that open to the enchanting pavilion. The main level also includes a home office with built-ins, two powder rooms, a laundry room, and an oversize 3-car garage.
The sumptuous primary suite on the second level is a sanctuary of relaxation, with its marble spa bath and two custom-fitted dressing rooms. Four additional bedrooms, one with a sitting room, three baths, and a second laundry room complete this level. The walk-out lower level features the sixth bedroom and bath, two exercise rooms, and a large bonus room. The attached three-level guest annex/private office complex offers many opportunities for use, while the large 2013 pavilion with its fireplace, dining, and seating areas is perfect for outdoor entertaining. The pavilion flows seamlessly to patios and gardens, including a covered porch off the kitchen with a cooking center, creating a harmonious connection between indoor and outdoor living. This estate is equipped with state-of-the-art systems, recent updates and renovations, tremendous open-air parking capacity, and professionally landscaped, partially wooded 5.53 acres adjacent to Caves Valley Golf Club.
For more information, and to view other listings, click here:


