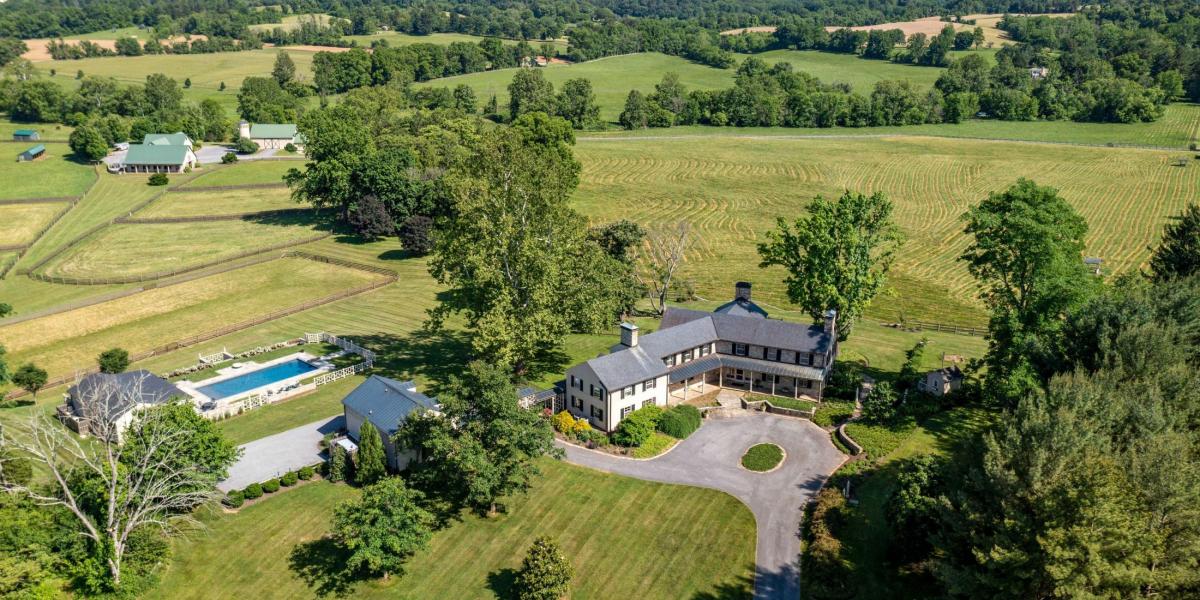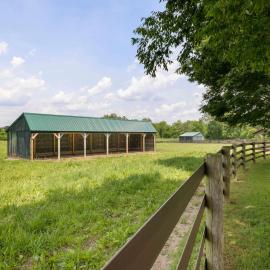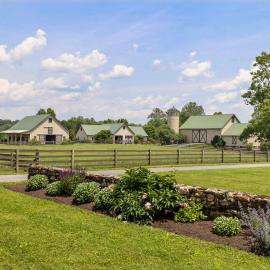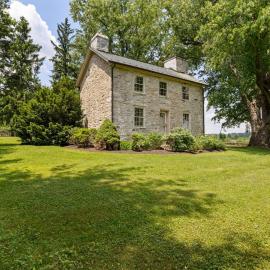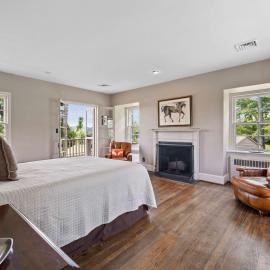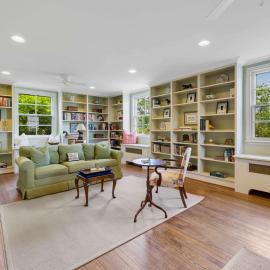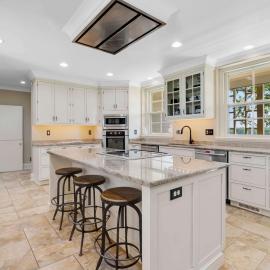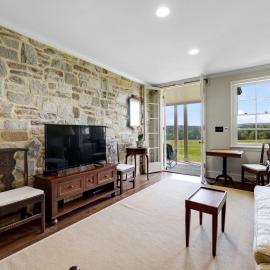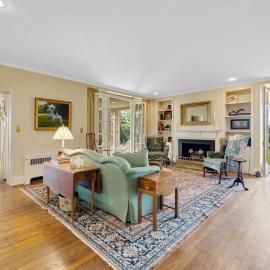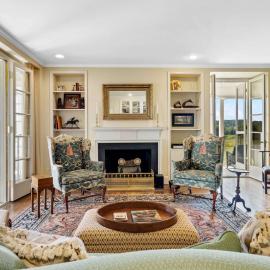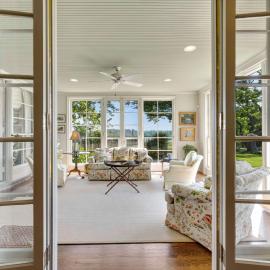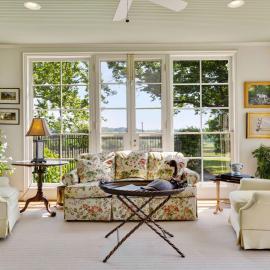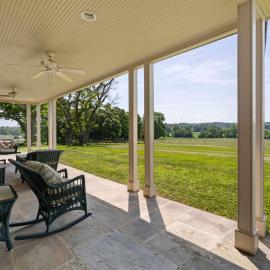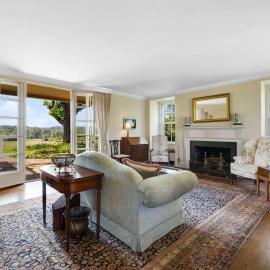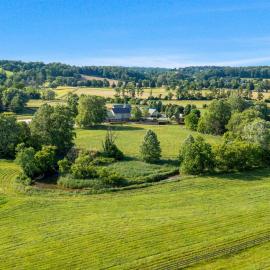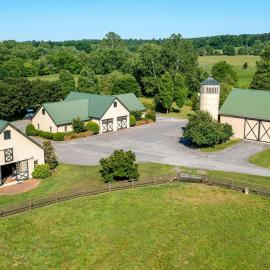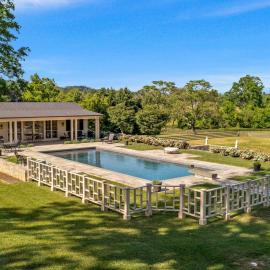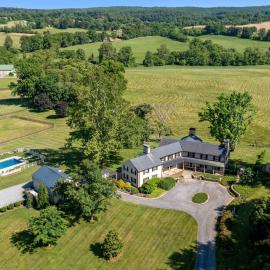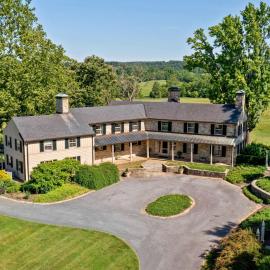Partner Content
Superbly sited on one of Baltimore County’s most bucolic and sought-after lanes, at the confluence of Mantua Mill Road and Green Road, this exquisite stone 5-plus bedroom estate farm at 14111 Green Road is a once-in-a-generation opportunity to own one of the finest, most iconic equestrian farms in the region. Owning both banks of a long stretch of the Western Run and Deadman’s Run with picturesque swimming holds and storybook hideaways for picnics and fishing, Goose Green Farm enjoys breathtaking, gently rolling grounds with miles of protected open views and riding trails.
Designed circa 1948 by Charles Nes Jr., the manor house beautifully integrates updated elements with classic, elegant style. An oversized entry door opens into the foyer with a powder room and flows into the adjoining living spaces. A deep-cased portal leads to the living room with a woodburning fireplace and French doors to a covered porch, taking in the surrounding beauty. French doors from the foyer open into the den, which is accented by a stone wall and built-ins, also with access to the covered porch. The adjacent library features a woodburning fireplace, built-in bookcases, a concealed wet bar, and French doors to the adjoining sunroom. With heated floors and two walls of windows including French doors to the patio, this space is an ideal retreat to relax and enjoy the breathtaking scenery encircling the home. French doors open from the sunroom to the dining room, awash in natural light from a triple window. Swinging doors lead into the gourmet kitchen, updated by Cox Kitchens and featuring custom cabinetry, granite counters, professional grade appliances, a charming breakfast area accented by a stone wall, and access to the kitchen hall, mud room (with indoor dog kennel), and laundry room. A beautiful, spacious family room with two walls of custom built-in bookcases and a bath complete this level.
A private hall from the upstairs landing leads to the primary suite with a woodburning fireplace, built-ins, adjoining bath, dressing room, and French doors to an expansive IPE roof deck, taking in miles of rolling hills and pastures. An additional primary suite also enjoys an attached bath, dressing room, built-ins, and French doors to the deck. Three additional en suite bedrooms complete the second level. The lower level includes a recreation room with built-ins and a bar.
A drive-through lattice work porte-cochere flanked by breezeways leads to the Butler stone estate home as well as to the adjacent three-car garage boasting an upstairs apartment with a vaulted living room, kitchen area, bedroom, and bath.
Designed to match the main house, the nearby pool house (2016) sits to one end of the 50’ fenced-in pool. Guests can relax in the shade of the covered porch while others splash about or enjoy the beautiful indoor living spaces, including a large great room with fireplace and built-ins, a kitchen, exercise room, and a bath.
Slightly separated from the main house, a lovely 18th century stone guest cottage enjoys a living room with vintage pine flooring and an oversized fireplace, a kitchen, laundry/mud room, three upper-level bedrooms and a bath as well as a nearby two-car garage and garden shed.
Spectacular panoramas surround the cottage including a wonderful view of the large riding ring, updated with EFT footing. The expansive farm complex just beyond includes three professional grade barns (2006 and 2008) with over 20 stalls, one with a silo observatory and all with tack rooms and wash stalls, an Amish built tractor palace/garage/workshop (2008), six run-in sheds, 83 acres with new, Centaur five-board fencing, and a sporting clay facility. The surrounding fields and meadows include extensive stretches along both banks of the Western Run and Deadman’s Run. Professionally designed gardens and grounds create landscapes begging to be captured on canvas by a master’s brush. Beautifully maintained and impeccably updated, this fabled 183-plus acre equestrian retreat is a rare opportunity to own one of the finest properties in Baltimore County!
For more information, and to view other listings, click here:

